House - POINT COOK VIC "Spacious and Inviting: Ideal House for your next chapter!"
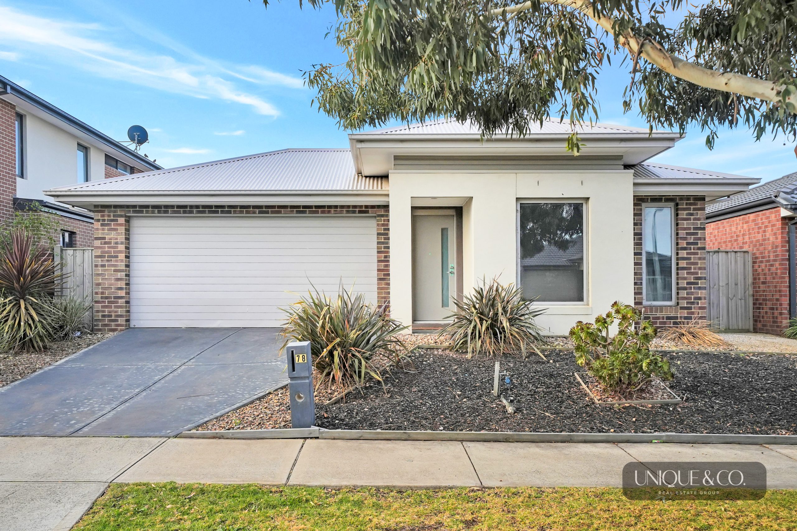
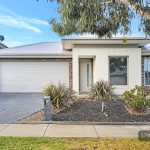
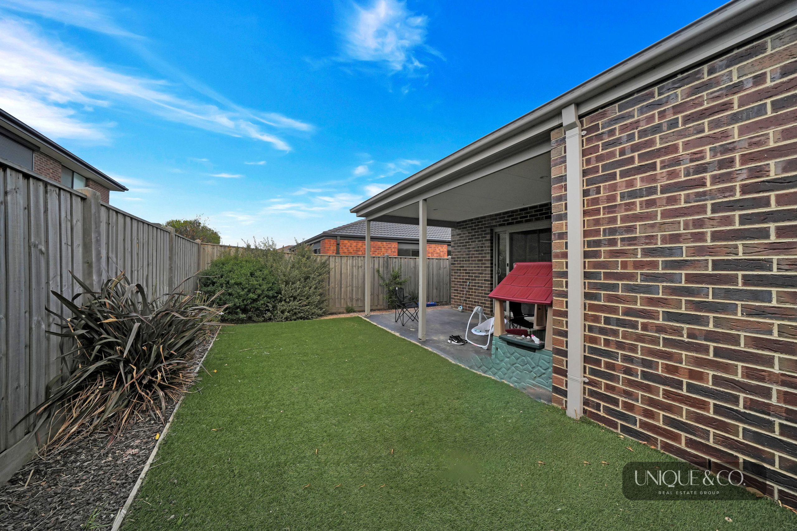
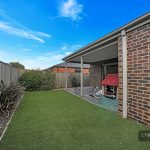
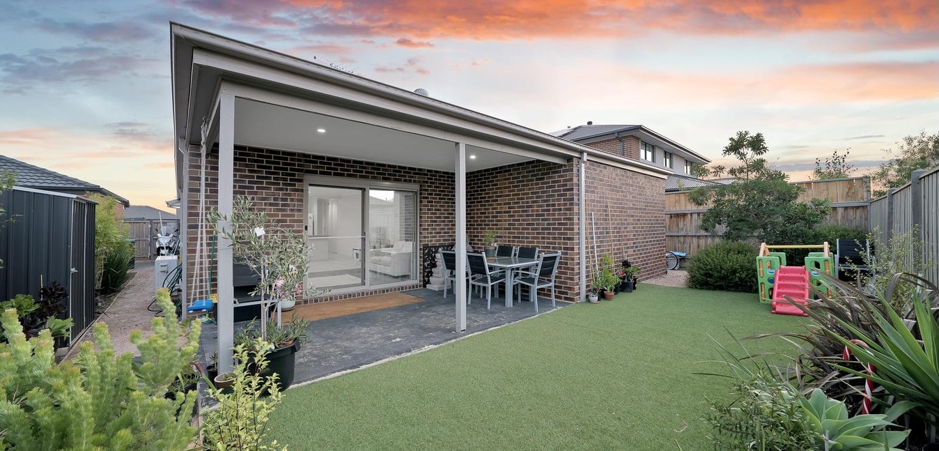
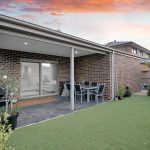
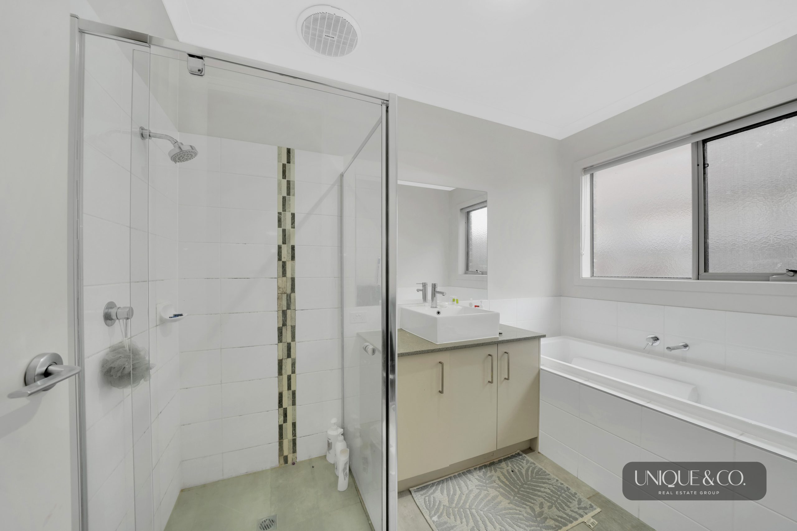
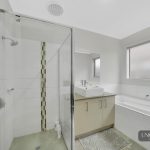
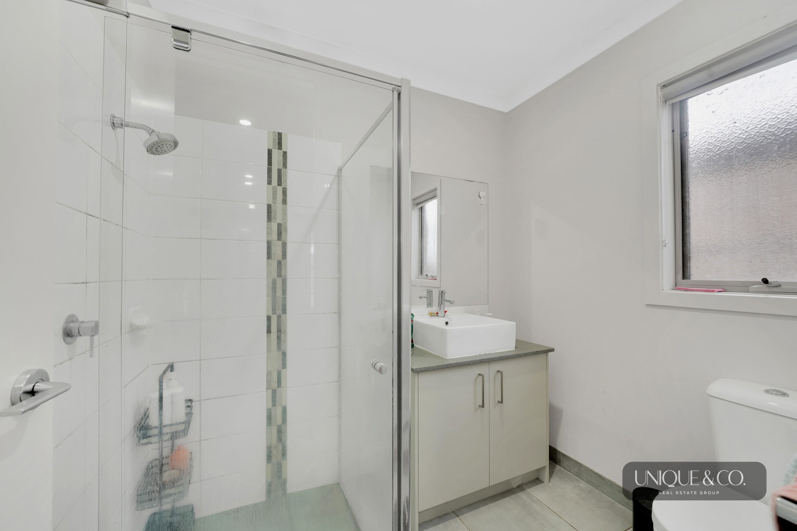
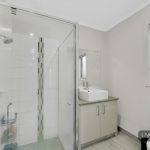
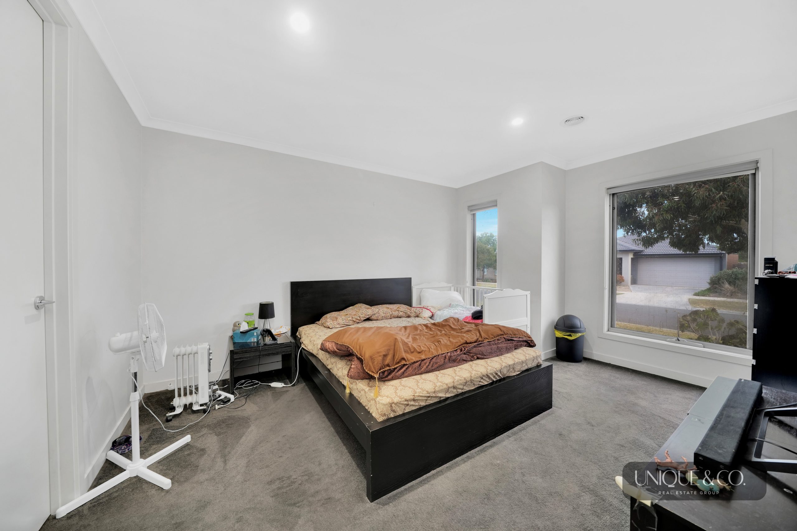
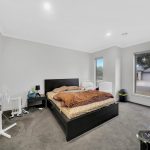
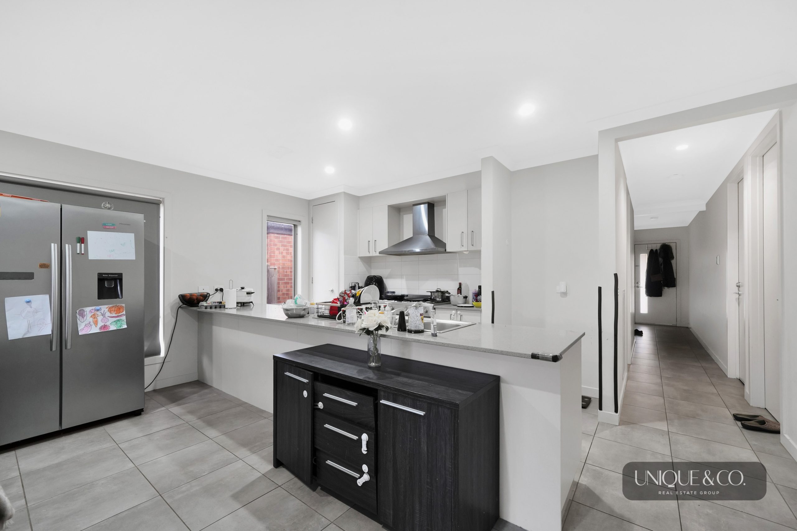
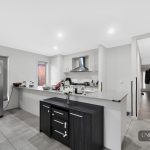
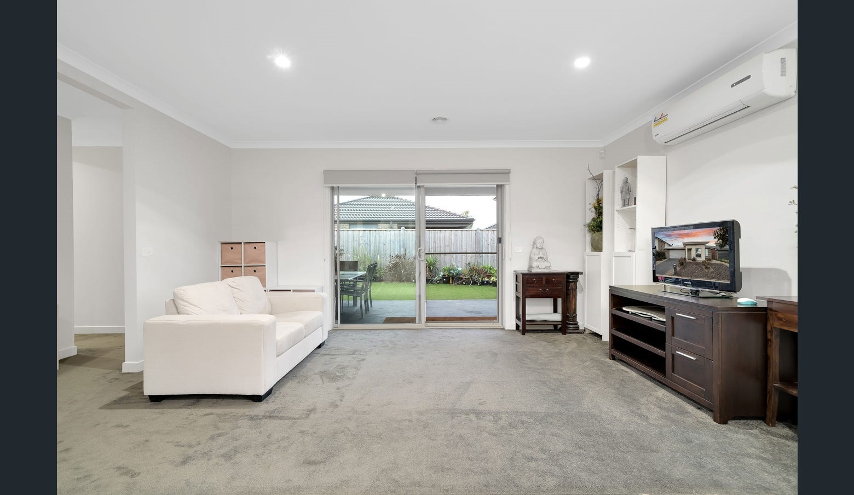
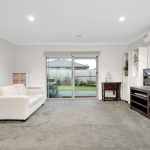
House - POINT COOK VIC
"Spacious and Inviting: Ideal House for your next chapter!"
- 4

- 2

- 2

Unique and Co. Real Estate is pleased to present this lovely home. Upon entering, you’ll immediately be struck by the impressive quality and style of this family home. It boasts a vibrant and charismatic personality, combined with clever design that ensures convenient, practical, and adaptable living for everyone.
This exclusive home offers the quality and luxury living that you and your family will love in the years to come. – This home features four spacious bedrooms and two bathrooms, with the main bedroom offering a walk-in robe and an en suite bathroom.
As you step inside, you’ll be greeted by an elegant front entry that leads to an open-plan living space, including a modern central kitchen equipped with upgraded stainless steel cooking appliances, stone benchtops, an island bench with a breakfast bar, plenty of workspace and storage, as well as a pantry. This area seamlessly flows into a spacious living and dining area. The living area extends to a covered alfresco space, surrounded by a low-maintenance rear yard featuring artificial grass, making it perfect for year-round entertaining. The modern kitchen is equipped with stainless steel appliances, Caesar stone bench top, large walk-in pantry, dishwasher, ample storage space & is well positioned, overlooking the meals & living area which has direct access to low maintenance backyard is a distinguished treat for the whole family as it offers abundance of relaxation space that is ideal for soaking up the sun on a lazy afternoon.
Additional features of this home include ducted heating, split system air conditioners, a double garage with remote control and internal access, a security alarm, contemporary interiors with neutral color schemes, downlights, quality interior décor, and window furnishings. The low-maintenance garden surrounds complete the package.
Don’t miss out on this fantastic rental opportunity!
Other Features include:
Master Bedroom with vanity in en-suite and walk- in robe.
Three Bedrooms with built-in robe.
A Separate Spacious Lounge Room.
High ceilings.
Dedicated Dining area.
Remote controlled Double Garage.
Ducted cooling and heating.
900mm Kitchen appliances.
Dishwasher.
Premium stone bench tops.
Fully landscaping front & back
– Located in the Saratoga estate of Point Cook, this stylish family house is just moments away from:
Nino Early Learning Adventures Point Cook (0.32Km)
Guardian Childcare & Education Point Cook (0.67Km)
Point Cook YMCA Early Learning Centre (1.30Km)
Stella Maris Catholic Primary School (2.7 km)
Featherbrook P-9 College (1.6Km)
Point Cook Senior Secondary College (2.3 km)
Featherbrook shopping centre (2 Km)
Multiple parklands
Public transport as well as many other amenities.
For more information please contact Prabhat 0491 071 235.
DISCLAIMER: All stated dimensions are approximate only. Particulars given are for general information only and do not constitute any representation on the part of the vendor or agent.
You must be registered to attend this open for inspection.
Photo ID is a must for all inspections.
Property Features
- House
- 4 bed
- 2 bath
- 2 Parking Spaces
- 2 Garage