House Sold - TARNEIT VIC A FANTASTIC FAMILY HOME IN THE HEART OF TARNEIT!
Sold on 29 June, 2023
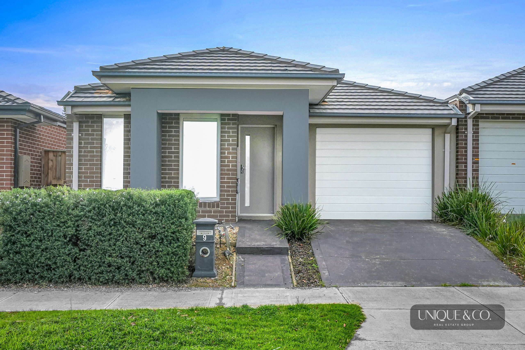
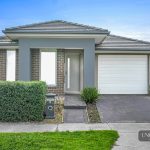
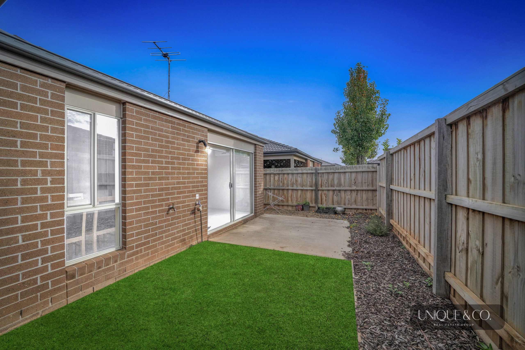
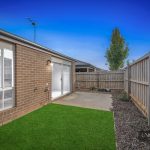
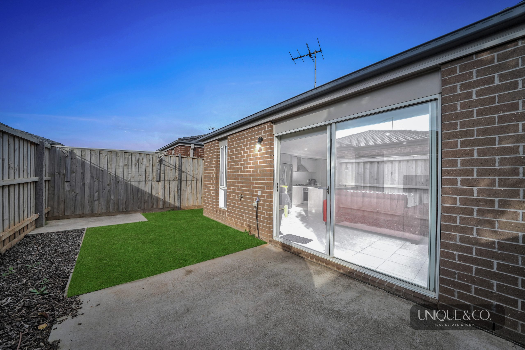
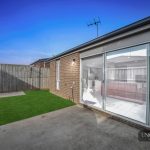
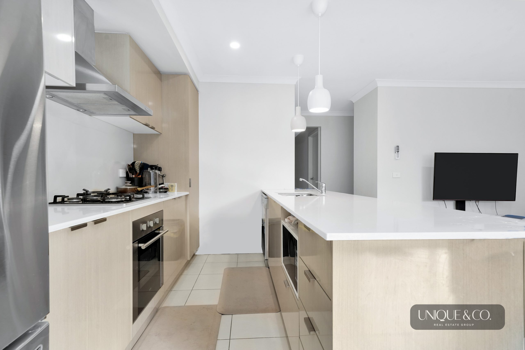
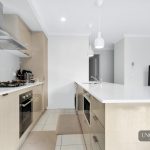
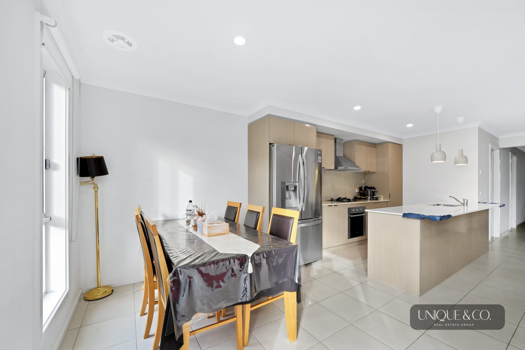
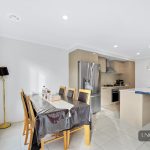
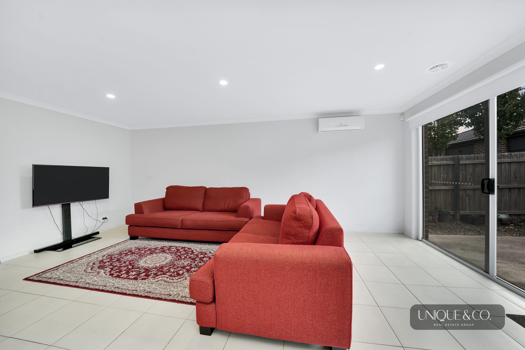
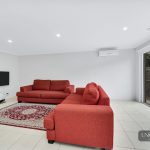
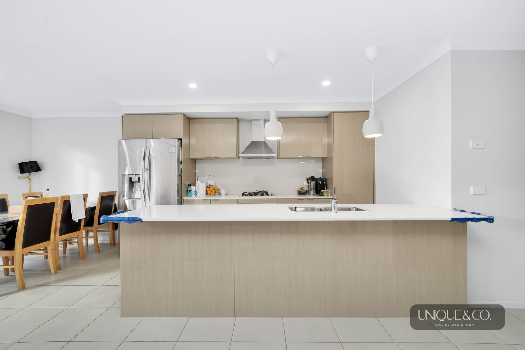
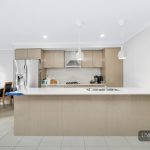
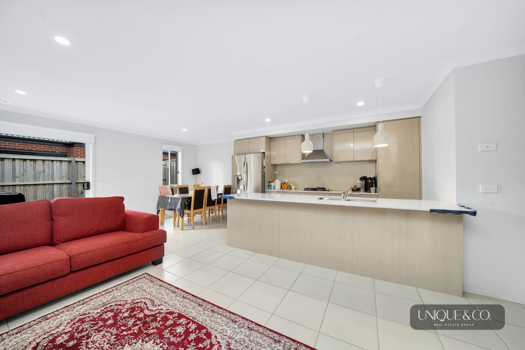
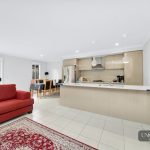
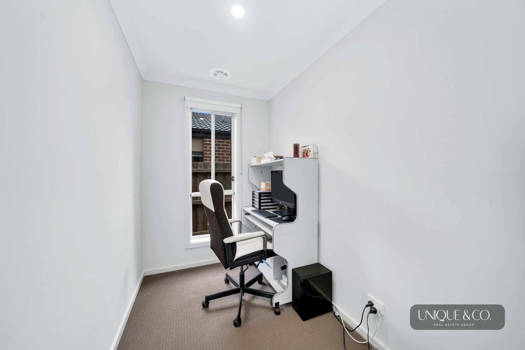
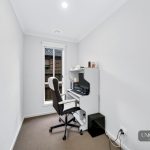
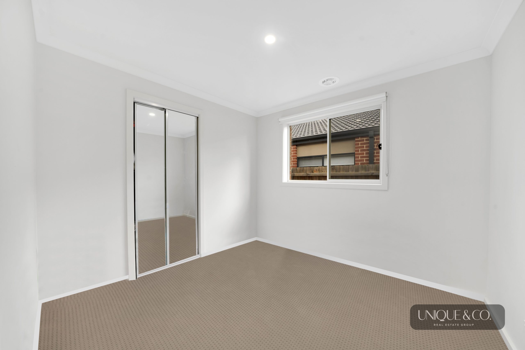
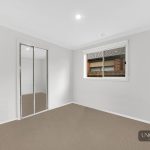
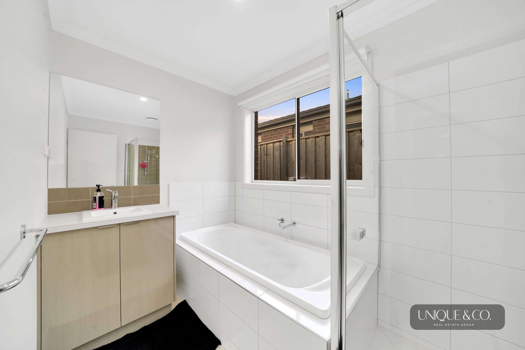
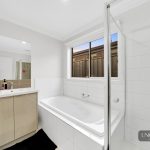
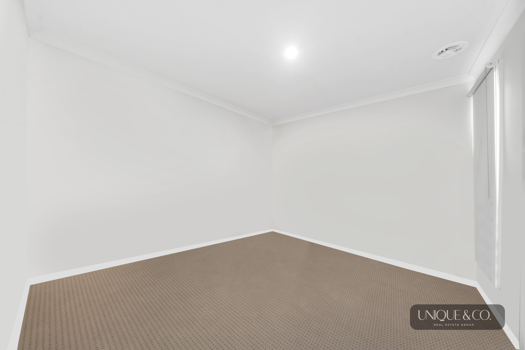
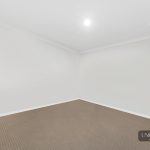
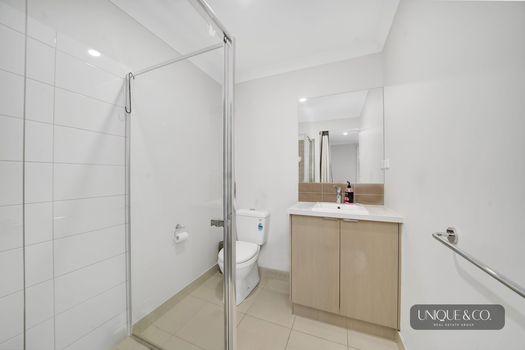
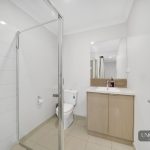
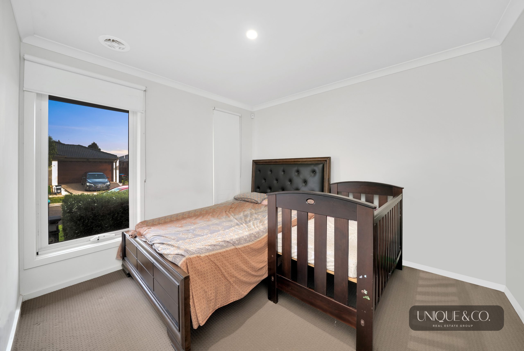
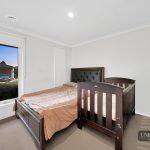
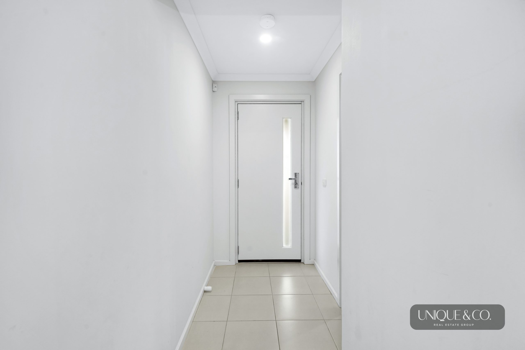
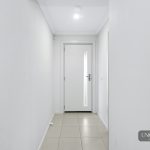
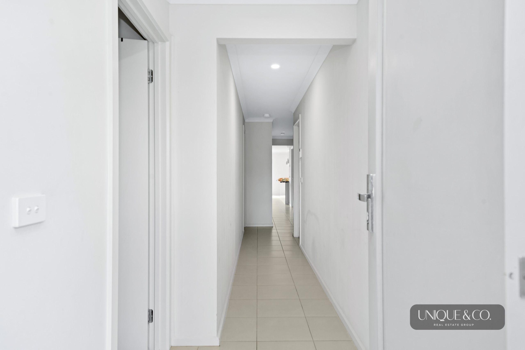
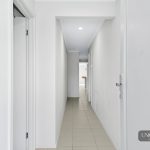
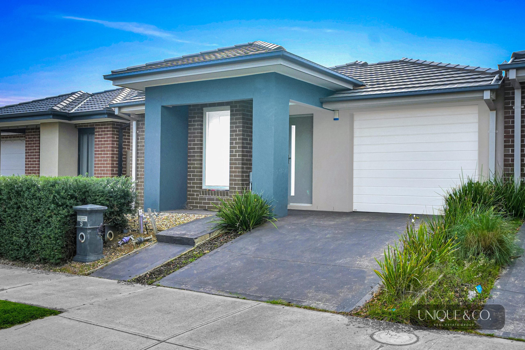
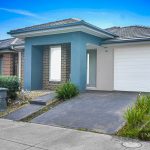
Statement of Information
House Sold - TARNEIT VIC
A FANTASTIC FAMILY HOME IN THE HEART OF TARNEIT!
- 3

- 2

- 1

Unique & Co. Real Estate Group proudly presents, 9 Major Way, Tarneit. This elegant, well featured single-story home is ideal for families of all ages and is located close to a number of amenities like playgrounds, elementary and high schools, childcare facilities, Riverdale Village Shopping Center, bus stations, and more. Families, first-time homebuyers, and investors can all benefit greatly from this exceptional location.
This beautiful family home with top quality fixtures & fittings positioned in a desirable popular suburb of Tarneit. Master bedroom with walk in robes & full ensuite, two other good size bedrooms with built in robes, open plan kitchen which has 600mm appliances, dishwasher with a built-in pantry and plenty of storage spaces, single remote-controlled garage with internal access and low maintenance rear courtyard.
Open plan living area is bursting with natural light and includes a sleek kitchen with stainless steel appliances plus ample workspace and storage including pantry, adjoining dining and living area.
Other Features include:
* Ducted Heating
* Air Conditioning in Living room
* Remote Controlled Single garage with internal access.
* Great sized open living zone.
* Large open plan kitchen with lots of storage.
* 600mm Gas cooktop and Oven
* Master Bedroom with en-suite
* Dishwasher
* Tiles in the Living area
* Carpet in the Bedrooms
The most exciting and sought-after new neighborhood in Melbourne West will be Habitat. Residents will enjoy the best of both worlds-a remarkable sense of peace, together with cutting-edge features and services-set among 15 hectares of open space and the neighboring Werribee River. They consist of a private resort-style club, sporting venues, parks, and all the comforts and community-focused amenities.
This is an excellent chance for a first-time home buyer, an investor, or a young family to acquire a sizeable plot of land and a lovely home, as well as to join the thriving neighborhood where an idyllic lifestyle has been planned for your convenience.
To secure this opportunity that gives you the dream home you always want is not to be missed!
CALL Mohit 0483 000 009 or Rishant 0414 451 990 to arrange an inspection as this won’t last long.
Please see the below link for an up-to-date copy of the Due Diligence Check List:
http://www.consumer.vic.gov.au/duediligencechecklist
DISCLAIMER: All stated dimensions are approximate only. Particulars given are for general information only and do not constitute any representation on the part of the vendor or agent
Property Features
- House
- 3 bed
- 2 bath
- 1 Parking Spaces
- Garage

 Floorplan
Floorplan