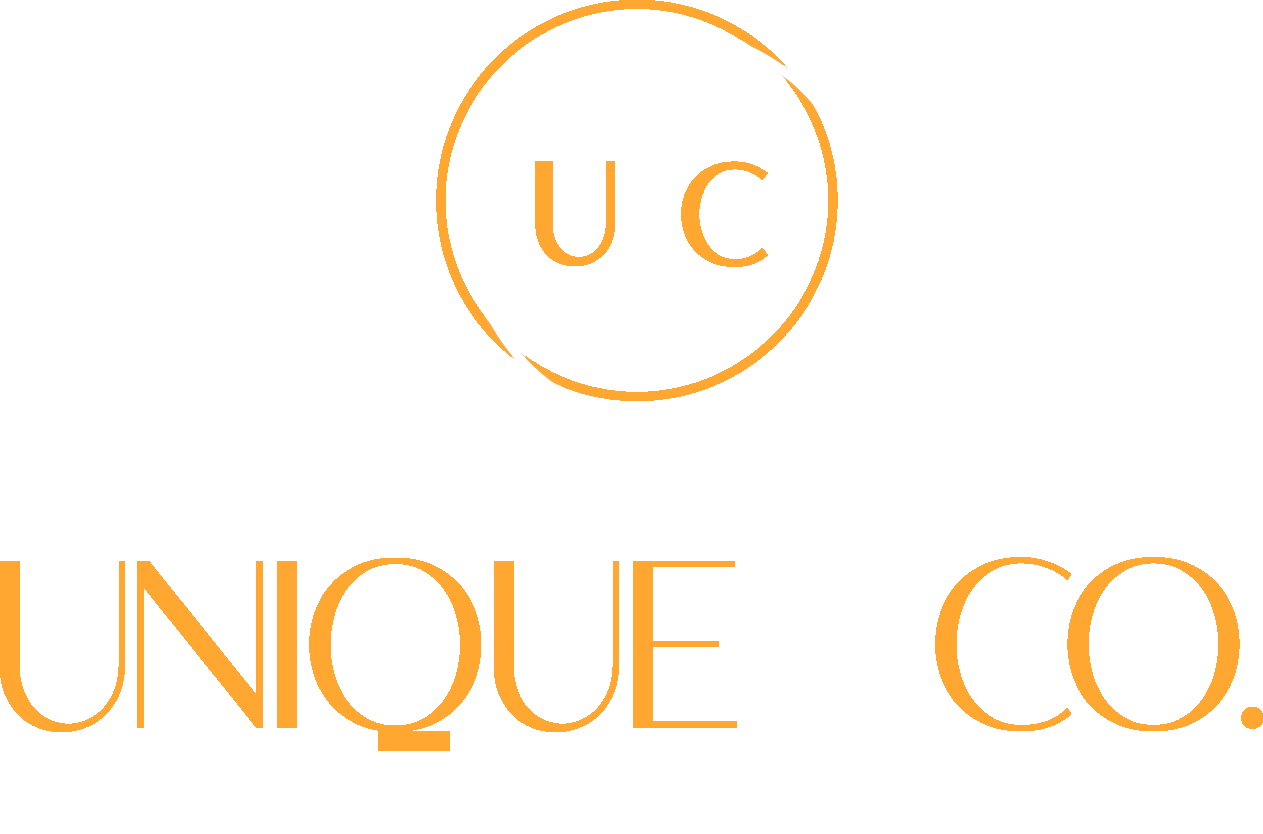House Sold - STRATHTULLOH VIC Sold Off Market @ Record Price once again !!!
Sold on 22 November, 2023
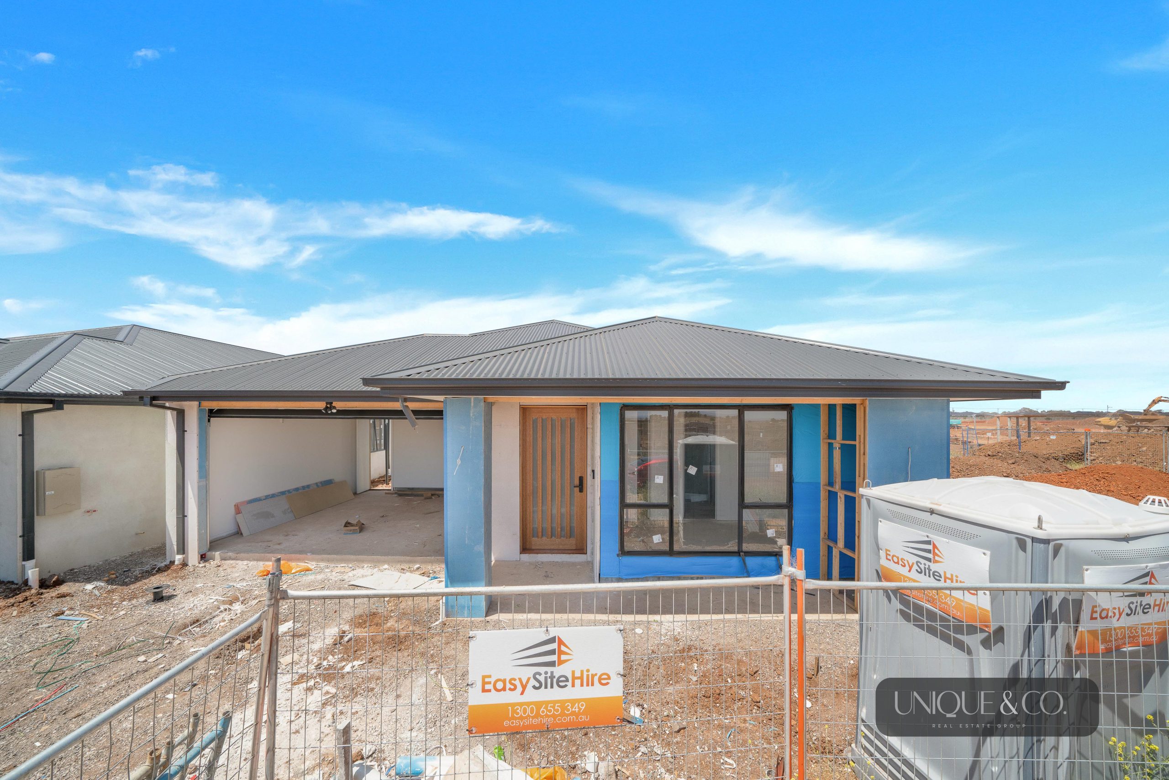
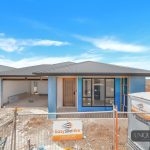
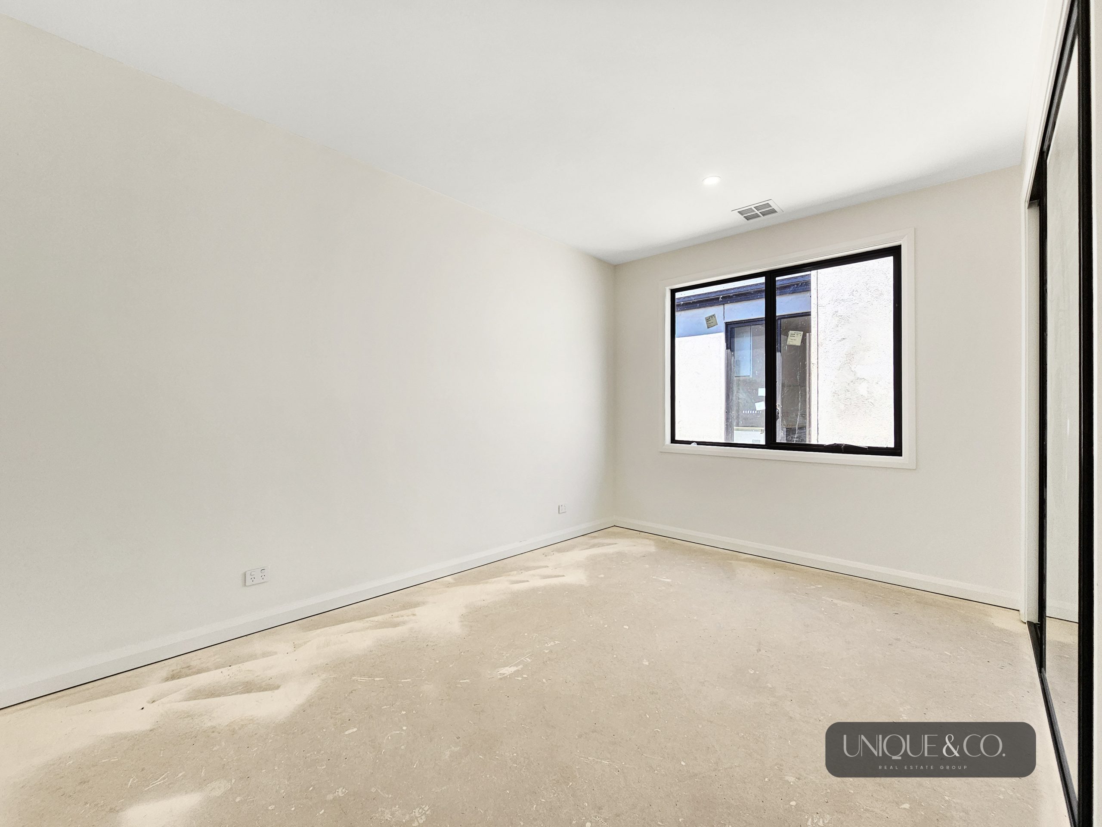
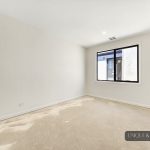
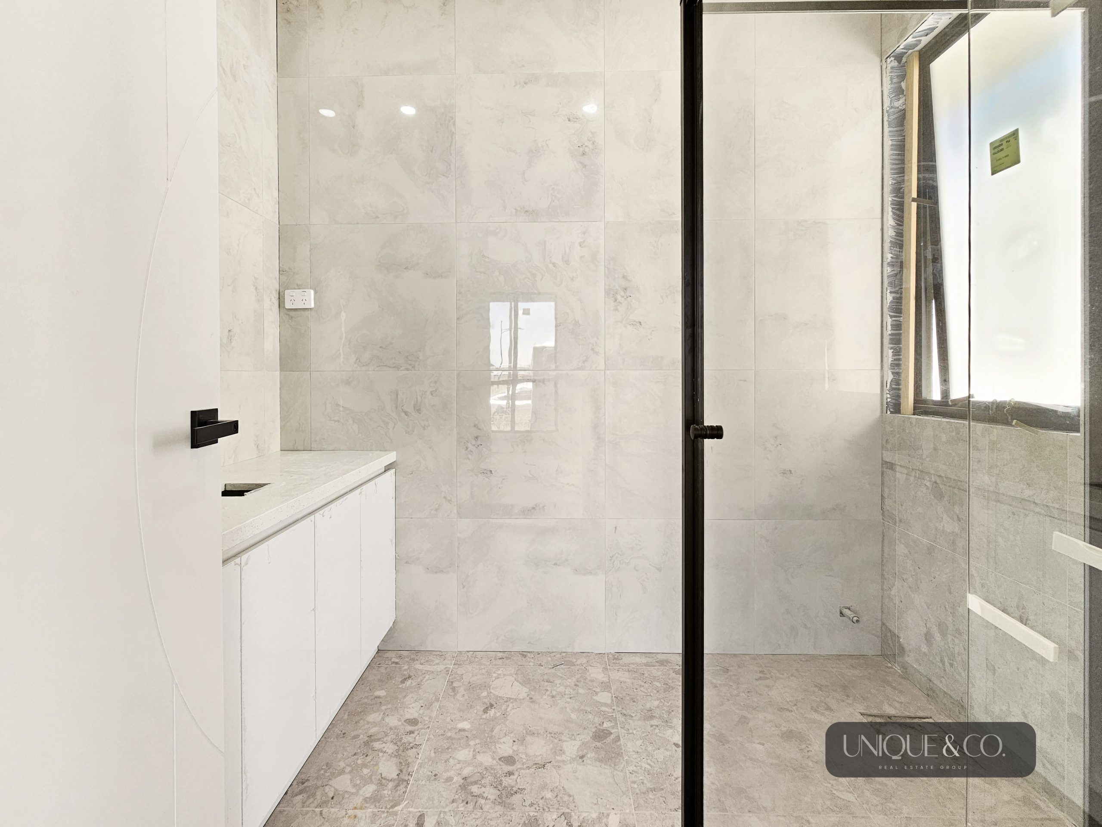
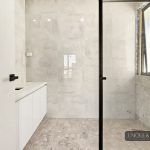
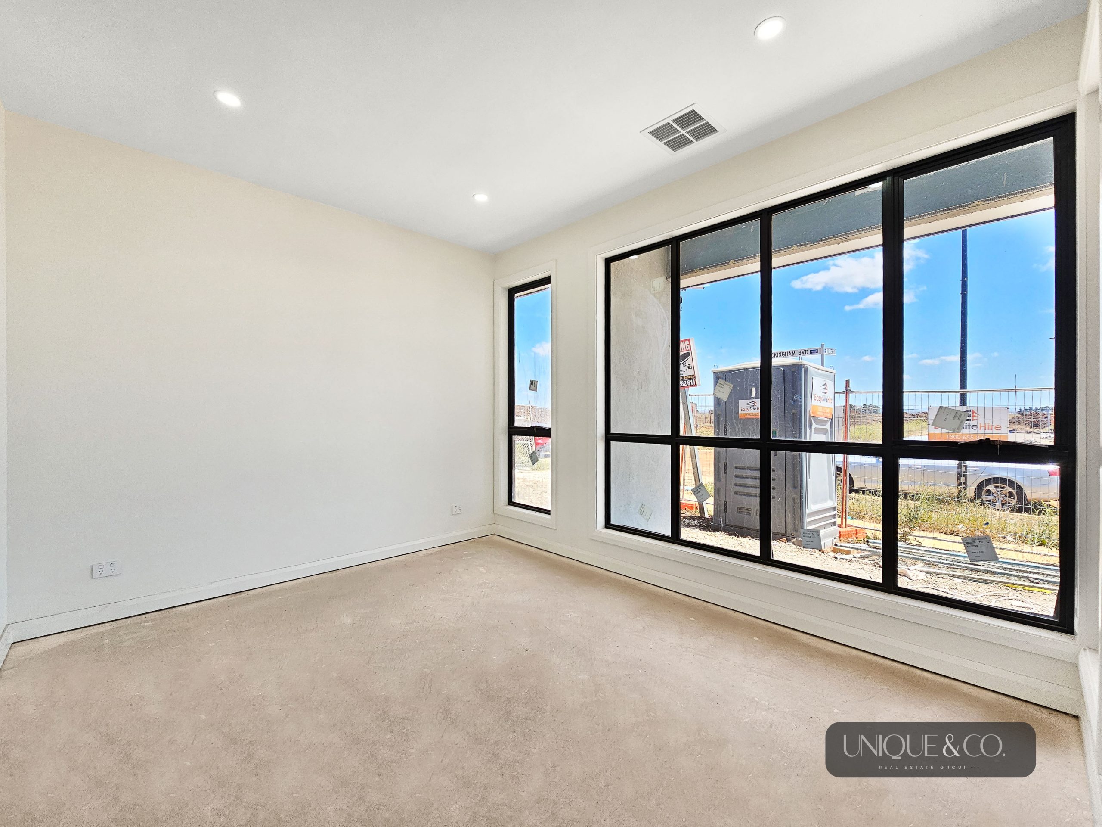
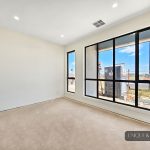
Statement of Information
House Sold - STRATHTULLOH VIC
Sold Off Market @ Record Price once again !!!
- 4

- 3

- 2

Unique and Co. proudly presenting a record price sale for this dual living residence off market. Positioned for all conveniences close to an array of shopping villages, quality schools and reliable public transport, life here promises everyday ease and long-term livability in Balmoral Estate in fast growing suburb Strathtulloh.
The property, which is situated on a well-kept and well-groomed block, immediately impresses with a classic façade and a light-filled interior that is the result of a properly thought-out floor plan. Highlights include two primary bedrooms, two formal living rooms, a sizable open-concept family area, a kitchen with a 60mm stone bench and 900mm appliances, a walk-in pantry, an island bench, and much more.
Both the master suites have walk-in closets with an ensuite, while the other bedrooms are all thoughtfully proportioned and constructed. A contemporary bathroom with all the necessary amenities serves the other two bedrooms. With natural light beaming throughout the rooms, you will easily seek comfort and relaxation here. Open plan living area is bursting with natural light and includes sleek kitchen with stainless steel appliances plus ample workspace and storage including pantry, adjoining dining, and living area.
More attractive features include:
– Gorgeous classic Facade
– Ducted refrigerated heating and cooling
– Ceiling height 2700 mm set throughout
– LED downlight throughout the house
– Spacious lounge area and dining area
– Electric fireplace in lounge area
– Open plan kitchen with huge cabinetry storage
– Black matt finished hardware throughout the house
– With included kitchen bulkhead
– Floor to ceiling tiles in bathrooms
– Laundry with stone countertops, and plenty of built-in linen storage
– Timber look, double car garage with exposed driveway and remote access
– Low maintenance landscaped front and backyard
– And many more!!!!
Located in the midst of Melbourne’s western growth corridor, with ongoing investment from both Government and private sectors encouraging employment and community growth, a house at Winton is a smart investment for your family.
Locations Nearby:
– Aspire Childcare (Thornhill Park)
– Thornhill Park Primary School (1.65km)
– Melton College (5.97km)
– Melton Specialist School (6.07 km)
– Rockbank Station
– Cobblebank station
– Cobblebank Village shopping Centre.
– And many more future endeavors to come.
For any further information about the sale or if you are looking for similar properties to call you dream home, please feel free to CALL Kaffi Verma on 0468 947 670.
Click on the link for a copy of the due diligence checklist from Consumer Affairs. http://www.consumer.vic.gov.au/duediligencechecklist
DISCLAIMER: All stated dimensions are approximate only. Given are for general information only and do not constitute any representation on the part of the vendor or agent.
Property Features
- House
- 4 bed
- 3 bath
- 2 Parking Spaces
- 2 Garage
