House Sold - TARNEIT VIC Experience Sophistication On This Spacious Property
Sold on 25 November, 2022
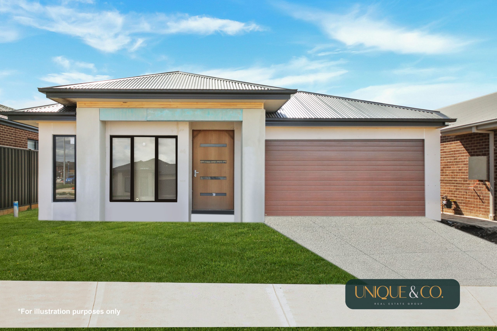
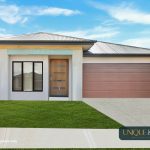
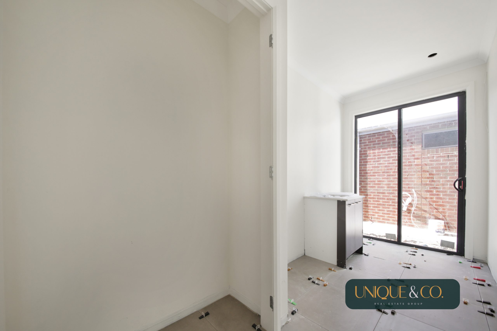
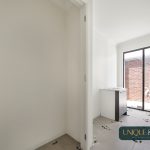
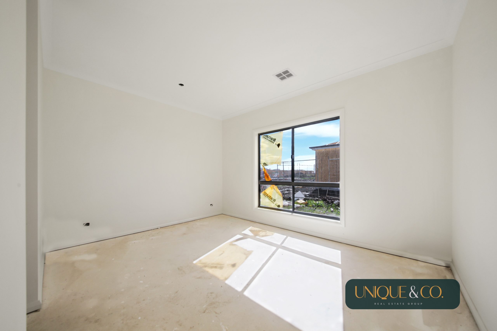
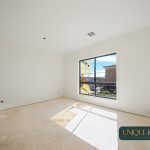
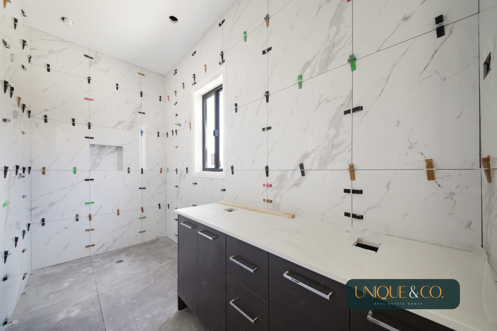
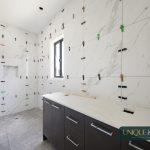
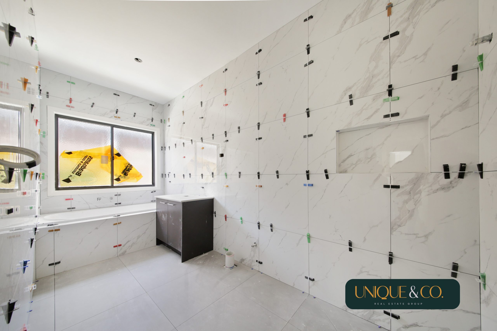
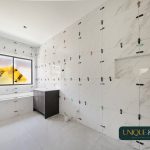
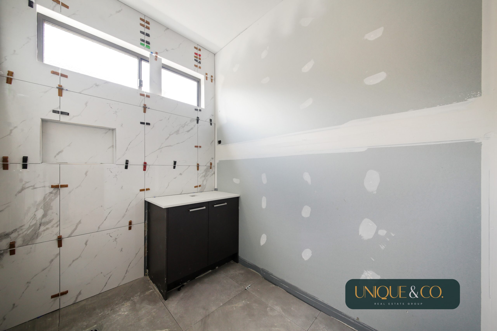
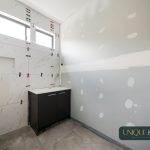
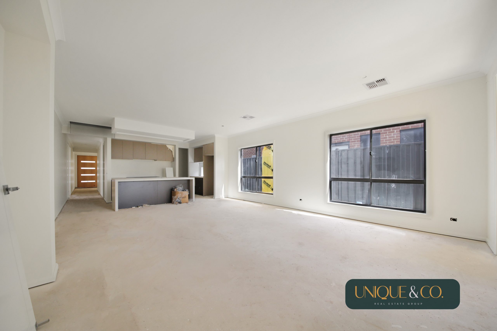
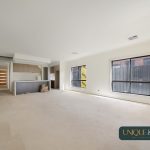
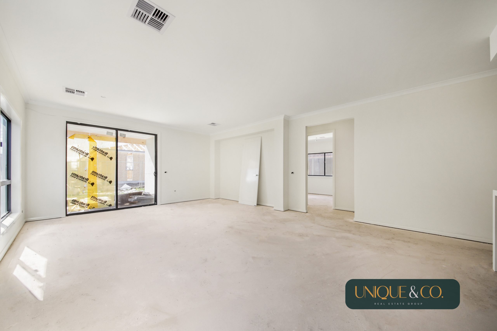
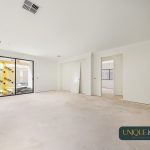
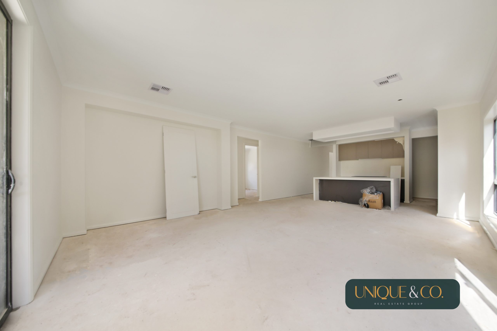
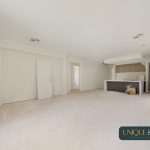
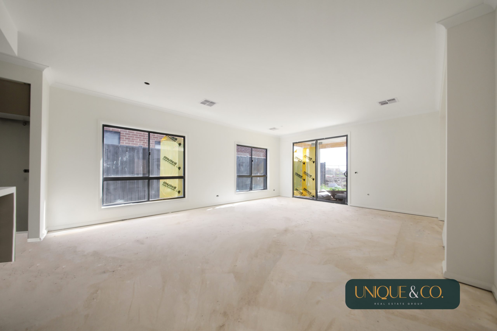
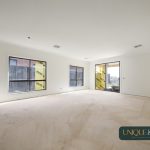
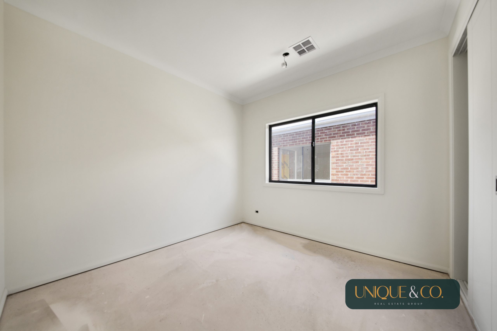
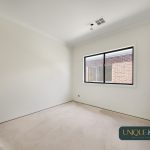
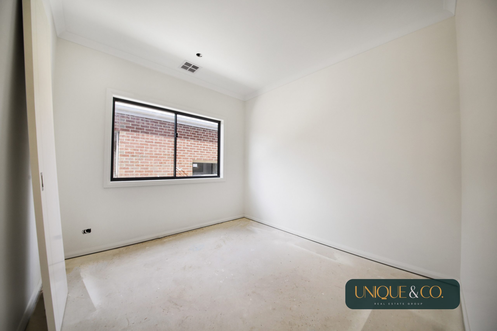
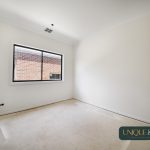
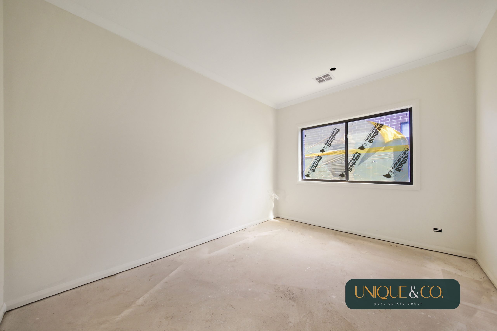
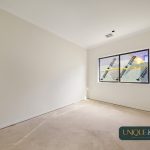
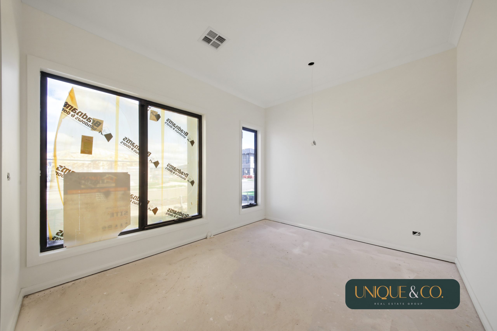
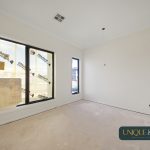
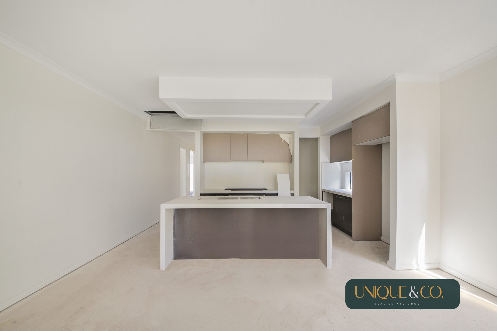
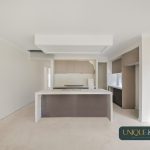
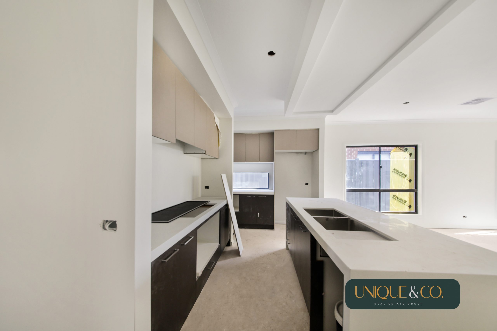
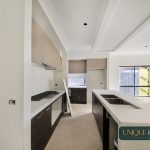
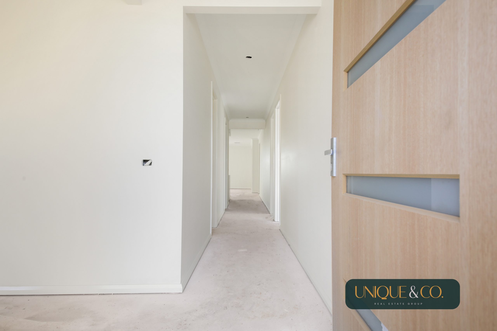
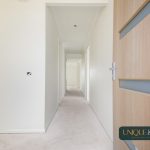
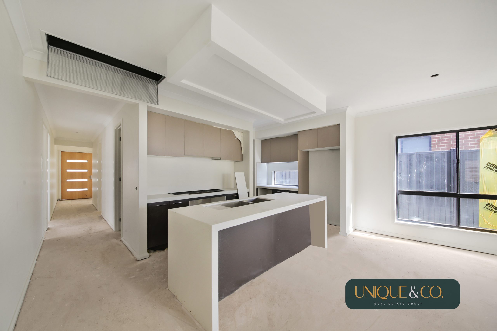
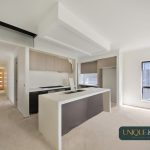
Statement of Information
House Sold - TARNEIT VIC
Experience Sophistication On This Spacious Property
- 4

- 3

- 2

Unique & Co. Real Estate Group proudly present to you this gorgeous family home that is situated 41 Wardell Street, located in the highly-sought after Emerald Park Estate in Tarneit. A desirable floor plan will appeal to the first home buyer, investor or empty nester.
On the back is the master bedroom, complete with an en-suite and walk-in-robe. With natural light beaming throughout the room, you will easily seek comfort and relaxation here.
Open plan living area is bursting with natural light and includes sleek kitchen with stainless steel appliances plus ample workspace and storage including pantry, adjoining dining and living area.
Other Features include:
* Ducted heating
* Refrigerated Cooling
* Double garage with internal access
* Low maintenance garden surrounds with established plantings
* Great sized open living zone.
* Large open plan kitchen.
* Stainless steel appliances
* 900mm Gas cooktop and Oven
* Kitchen Bulkhead
* 2700 Ceiling
* 2 Master Bedroom with en-suite
* Separate dining and family area
* Remote controlled Garage
* 900 mm appliances
* Dishwasher provided
* LED Lights through out
* Floor to ceiling tiles in both the bathrooms
* Under mount Sink
* Landscaping in front and back
* Fence all around
This opportunity that gives you the dream home you always want is not to be missed! CALL Mohit on 0483 000 009 to arrange an inspection as this won’t last long.
Please see the below link for an up-to-date copy of the Due Diligence Check List:
http://www.consumer.vic.gov.au/duediligencechecklist
DISCLAIMER: All stated dimensions are approximate only. Particulars given are for general information only and do not constitute any representation on the part of the vendor or agent
Property Features
- House
- 4 bed
- 3 bath
- 2 Parking Spaces
- 2 Garage
