House Sold - TRUGANINA VIC Brand New, Outstanding, Stylish, and Spacious in Prime Location!!!
Sold on 2 March, 2023
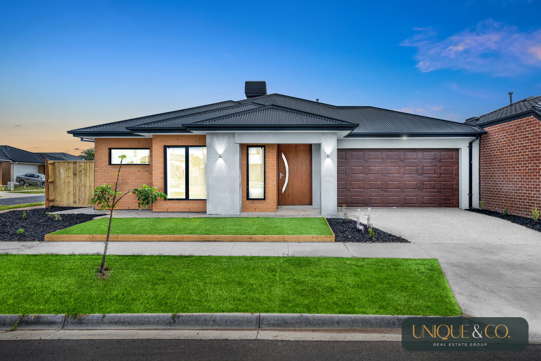
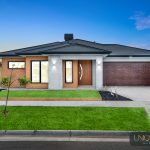
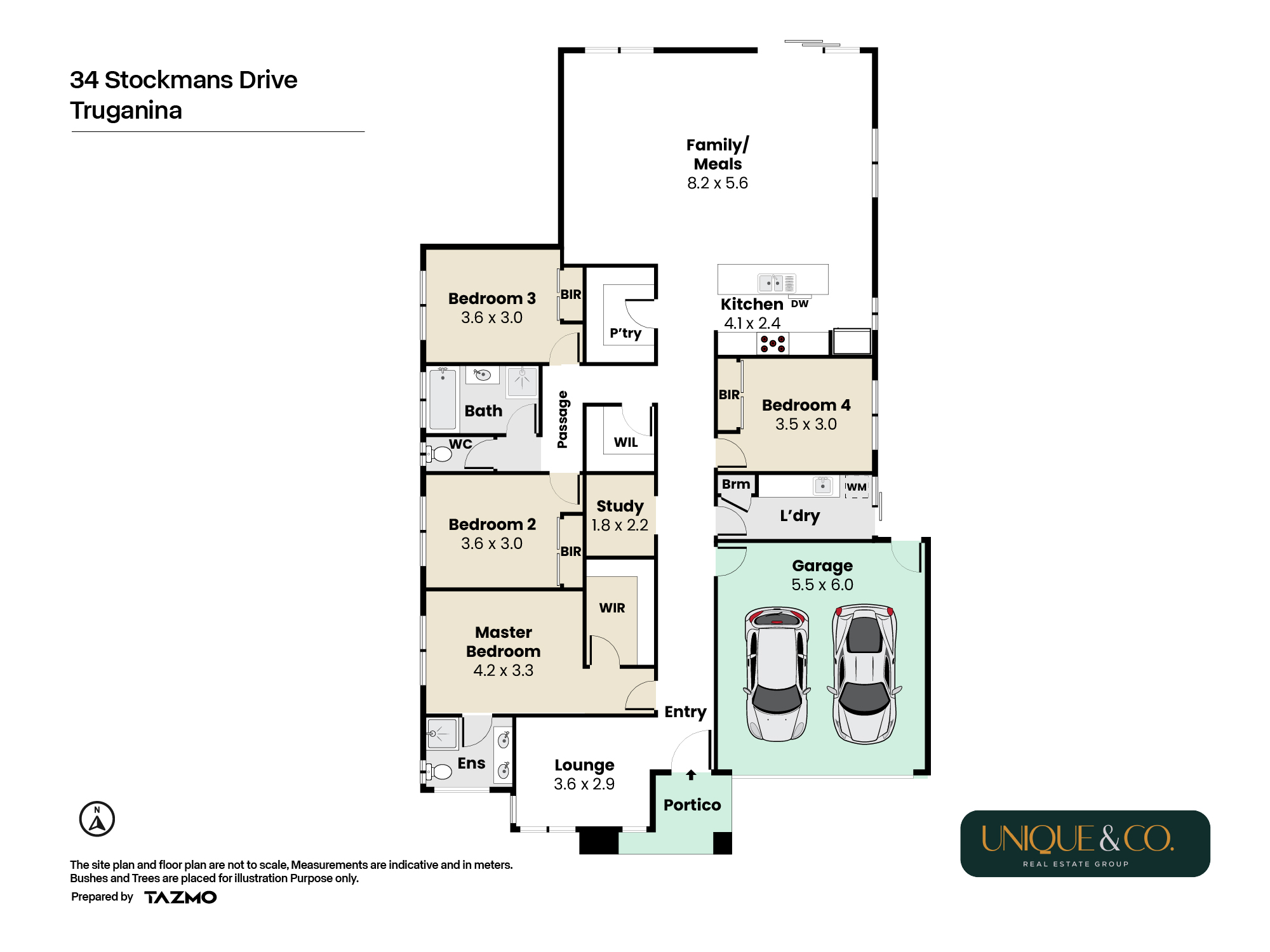
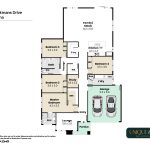
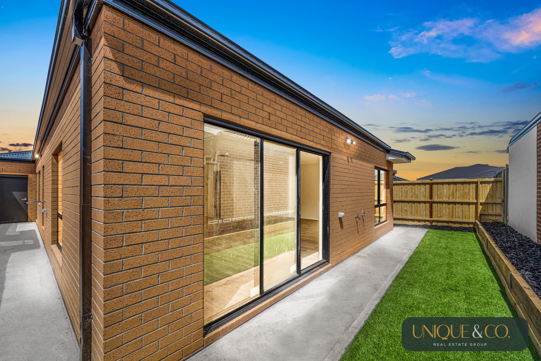
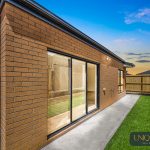

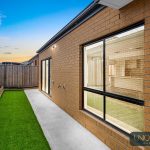
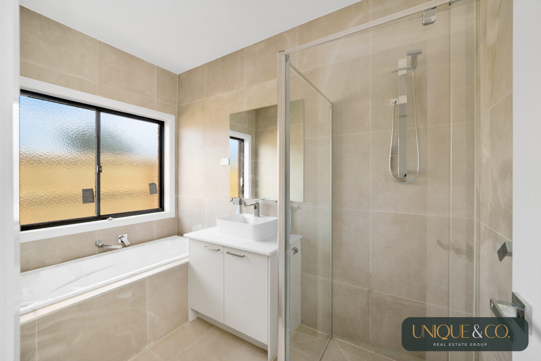
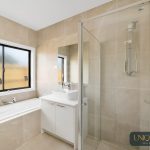
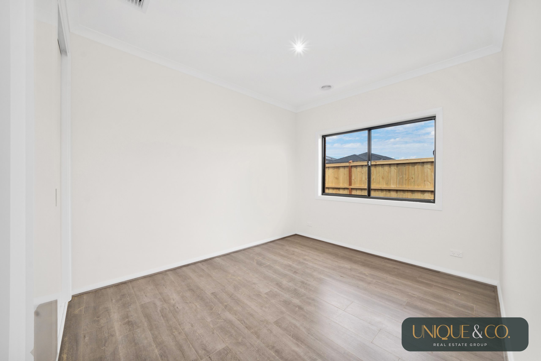
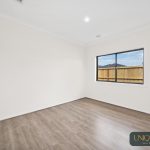
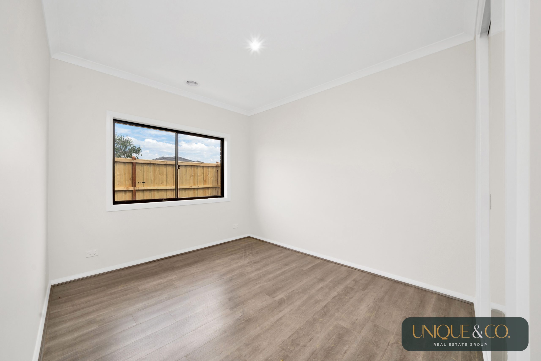
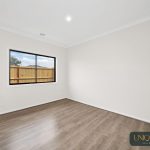
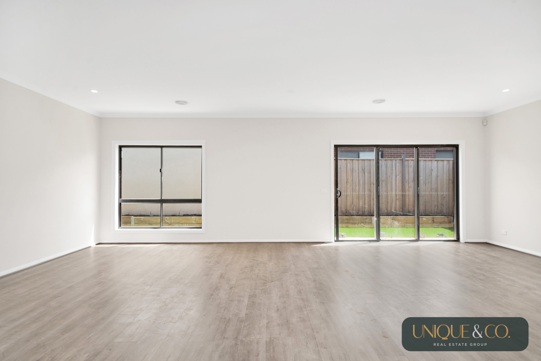
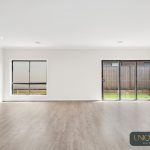
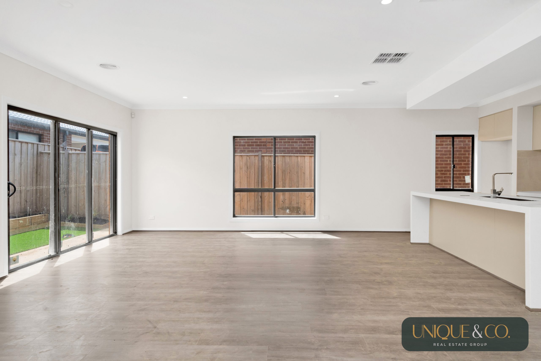
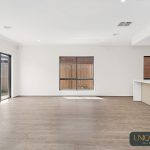
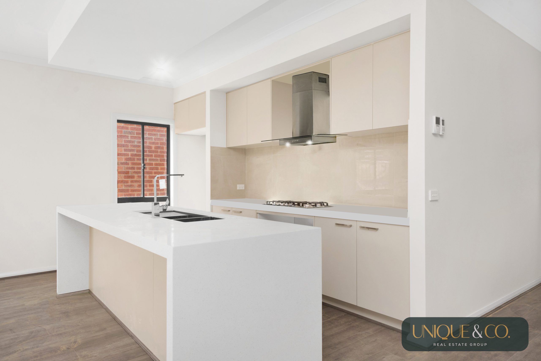
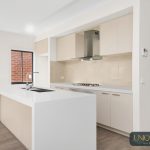
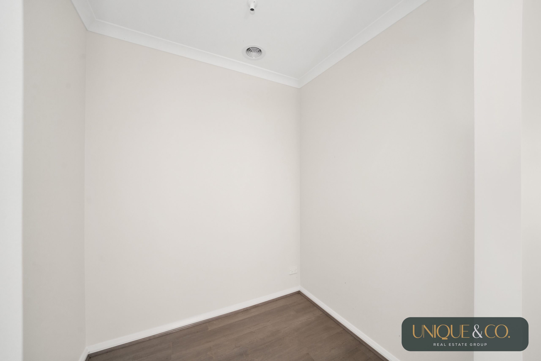
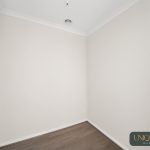
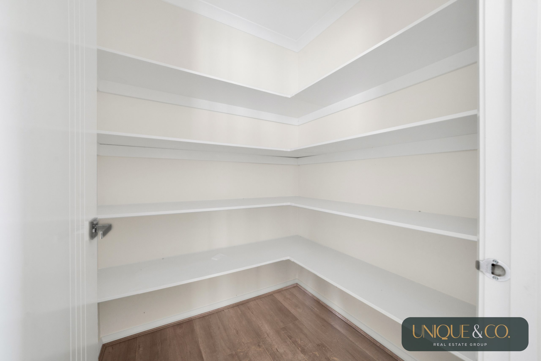
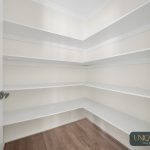
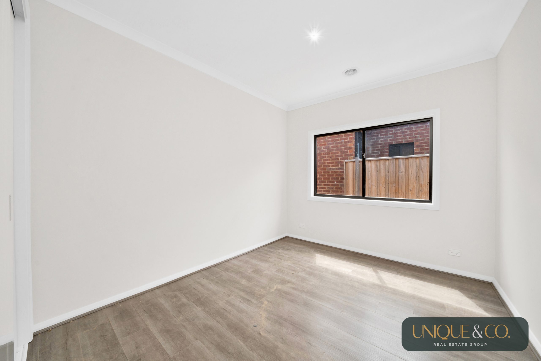
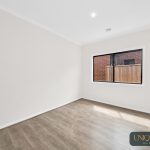
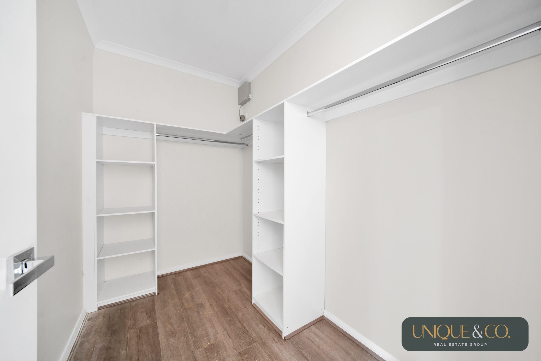
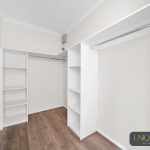
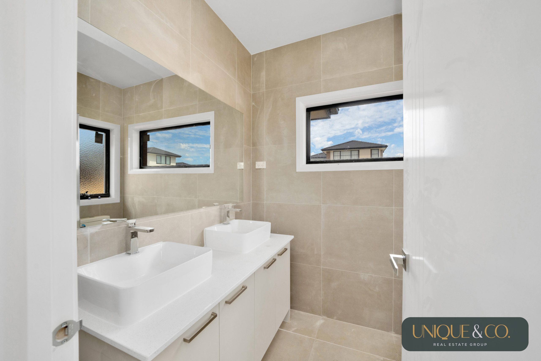
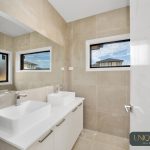
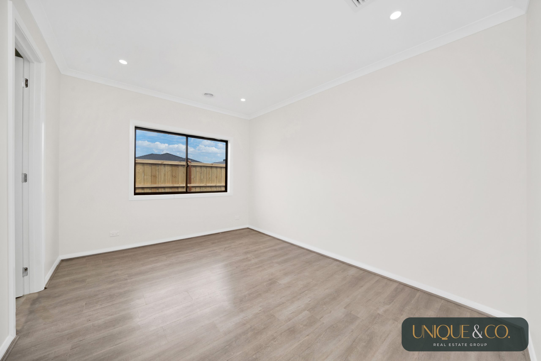
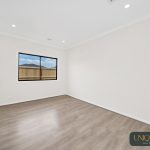
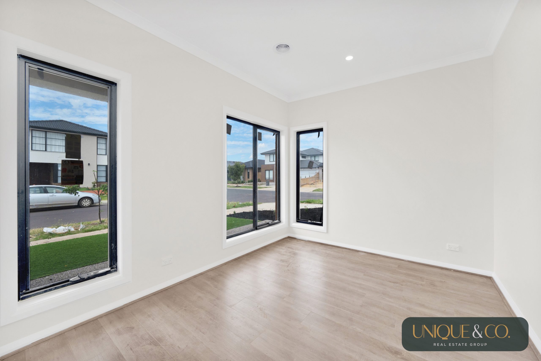
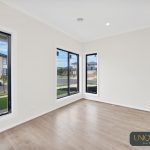
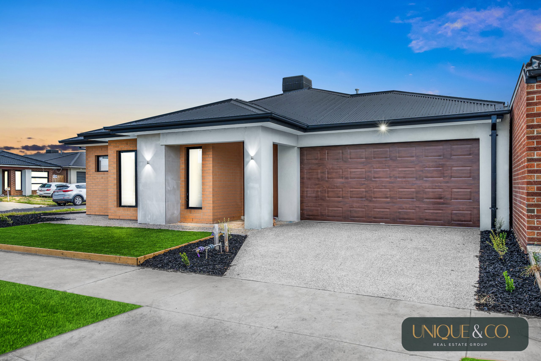
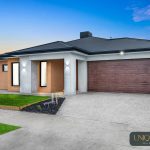
Statement of Information
House Sold - TRUGANINA VIC
Brand New, Outstanding, Stylish, and Spacious in Prime Location!!!
- 4

- 2

- 2

Unique & Co. Real Estate Group proudly presents to you this gorgeous family home situated at 34 STOCKMANS DRIVE located in the highly-sought after Ellarook Estate in Truganina.
Welcome to an exceptional lifestyle opportunity in a meticulously planned community in Melbourne’s west, just 25 minutes from the city. You’ve discovered Ellarook and found your place here already. Your place to live your dreams and build a life for your family in a genuine and connected community. Your place is surrounded by green space, schools, shopping, and all of life’s necessities. This is your space to spread out and grow. Every day, this is your place to be inspired. Ellarook has over 8ha of green space, including a Central Park and playground, making it easy to connect to a healthy outdoor lifestyle.
Life at Ellarook is about watching your children grow and learn. Ellarook is surrounded by a plethora of public and private secondary schools and colleges, including the Garrang Wilam primary school and the future Elements Education Precinct, both of which are within easy walking distance of the estate.
This impeccably presented 28 sq ft (approx.) new construction is best described as stunning due to its outstanding architectural design and contemporary style which promises a luxurious family lifestyle. When you first enter this incredibly huge, newly built, and fully appointed family home, you will immediately sense how luxurious it is. The master bedroom has a beautiful en-suite and a walk-in closet, and the other three bedrooms are all equipped with built-in robes and conveniently located near the modern central bathroom and aseparate toilet. Step outside and you’ll find an alfresco space that’s great for entertaining any time of year while you watch your kids and pets play in the backyard’s grassy area.
Features include:
• Ceiling Height 2700mm
• High designed doors
• 1020mm Timber High Entry Door
• Separate study room
• Formal lounge area at entrance
• Huge Family & Dining Room
• Luxe Master Bedroom with WIR & Ensuite
• High quality Vanity finishes in both Bathrooms
• Stone Bench Top Kitchen & Bathroom approx. 40 mm
• Waterfall stone Kitchen Island
• Undermount Sink for laundry & Kitchen
• Soft close cabinets
• Bathroom Tiled shower base and tile trough out upto ceiling height
• Evaporative cooling & ducted heating
• Double PowerPoints to all living areas and bedroom.
• Led Downlights
• Intercom and Security Alarm
• Remote controlled front panel lift garage door.
• Exposed aggregate Driveway
• Landscape front and back as per Vendor
This opportunity that gives you the dream home you always want is not to be missed! Call Mohit on 0483 000 009 to arrange an inspection as this won’t last long.
Please see the below link for an up-to-date copy of the Due Diligence Check List:
http://www.consumer.vic.gov.au/duediligencechecklist
DISCLAIMER: All stated dimensions are approximate only. Particulars given are for general information only and do not constitute any representation on the part of the vendor or agent.
Property Features
- House
- 4 bed
- 2 bath
- 2 Parking Spaces
- Land is 434 m²
- 2 Garage
