House Sold - TARNEIT VIC Elegant Living in Premium Location!!!
Sold on 3 May, 2023
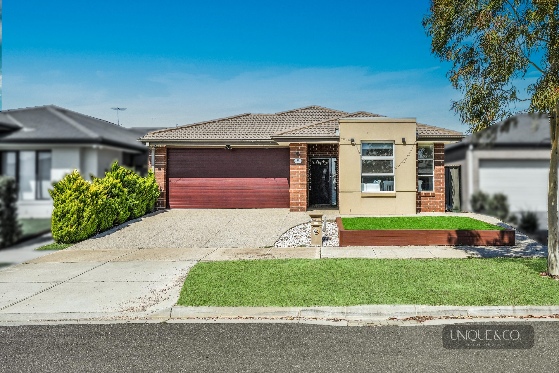
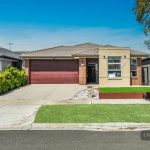
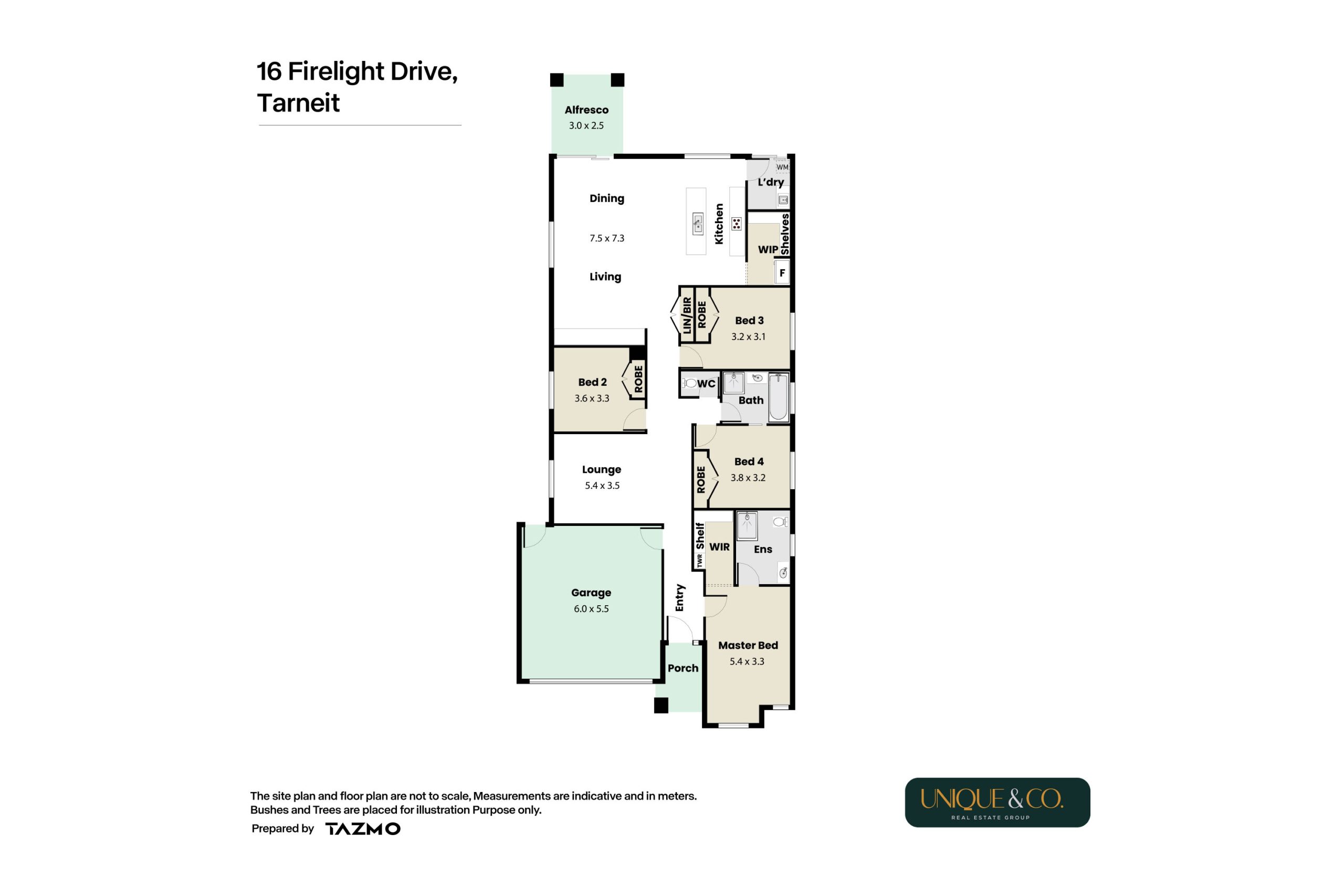
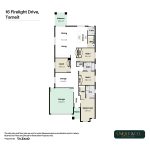

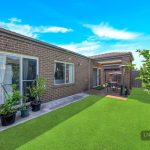
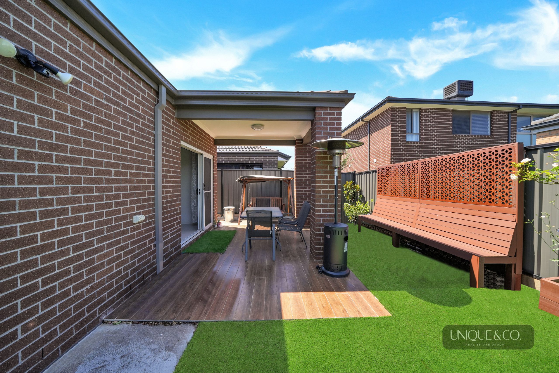
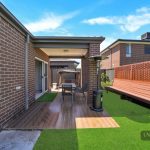

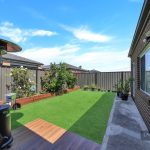
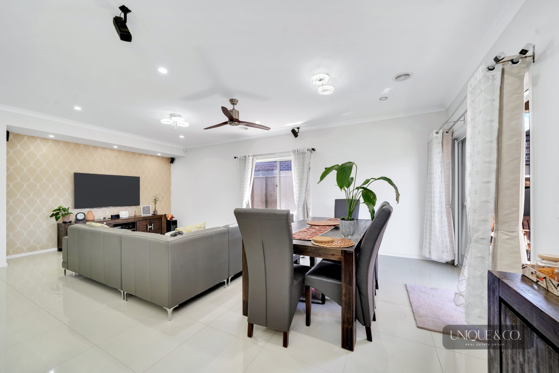
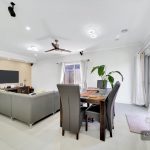
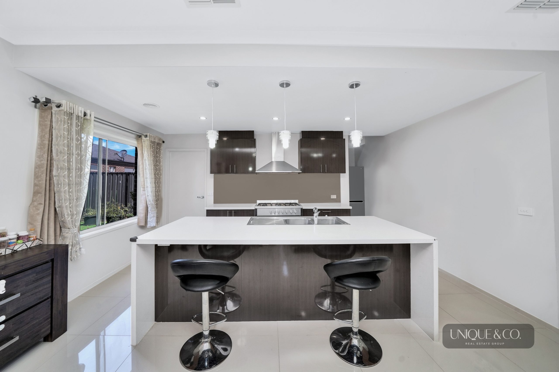
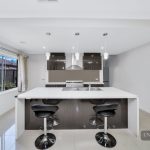
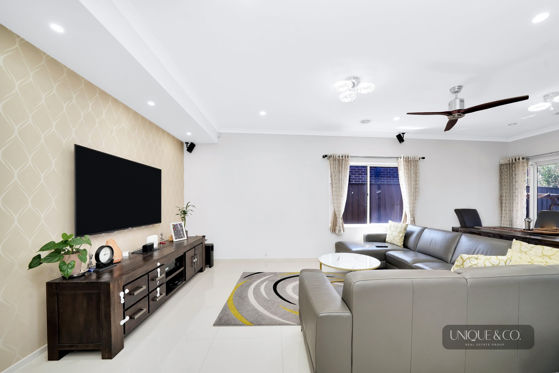
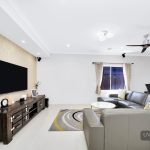
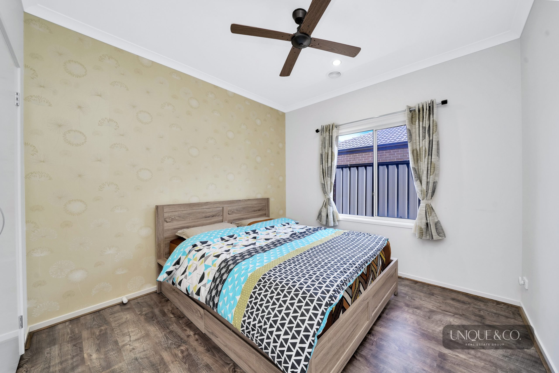
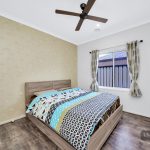
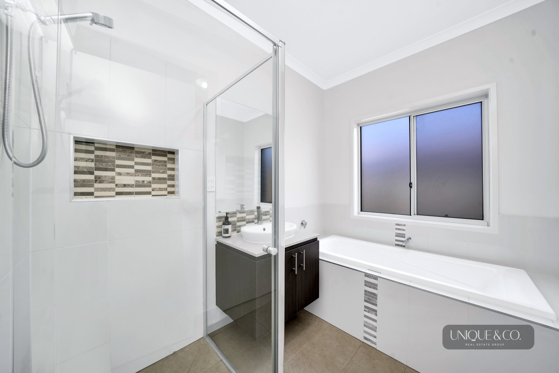
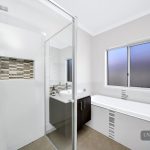
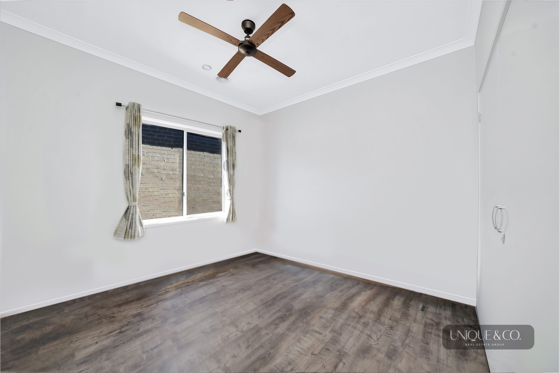
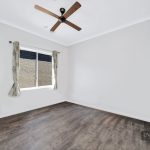
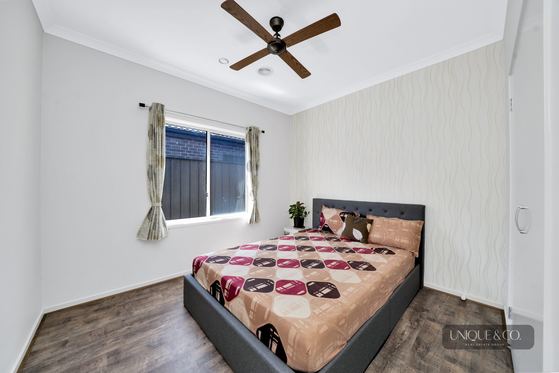
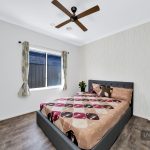
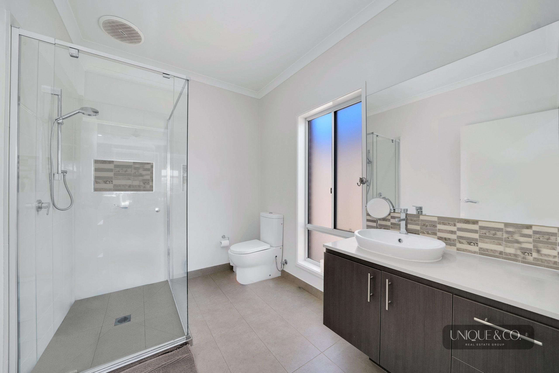
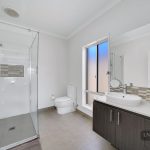
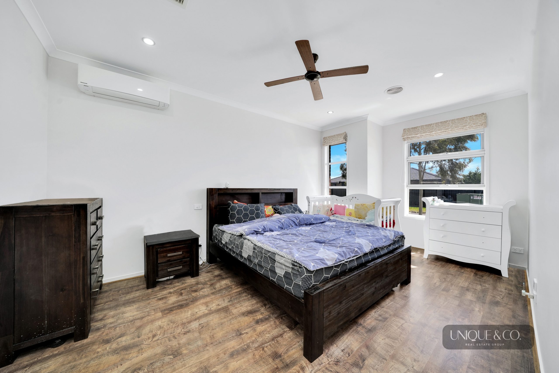
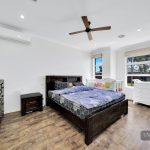
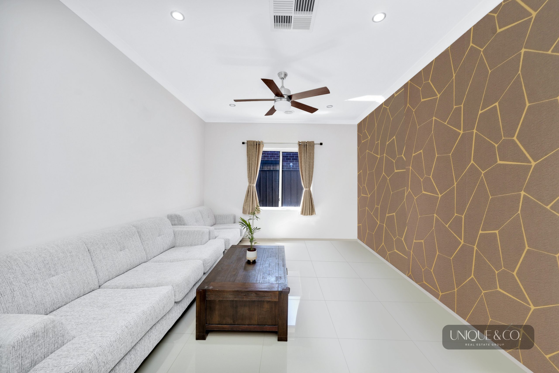
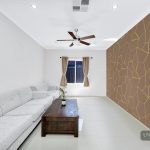
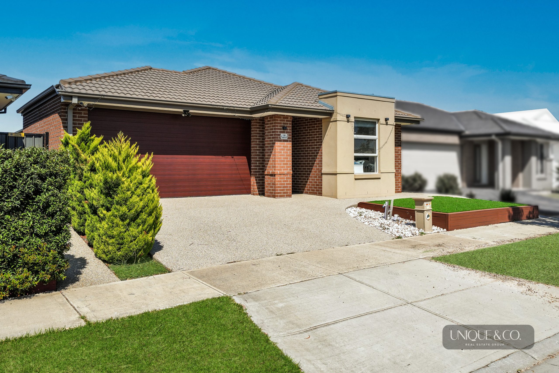
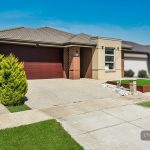
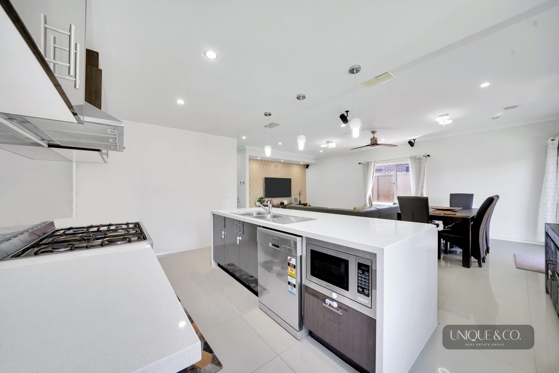
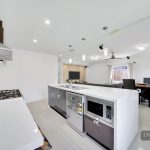
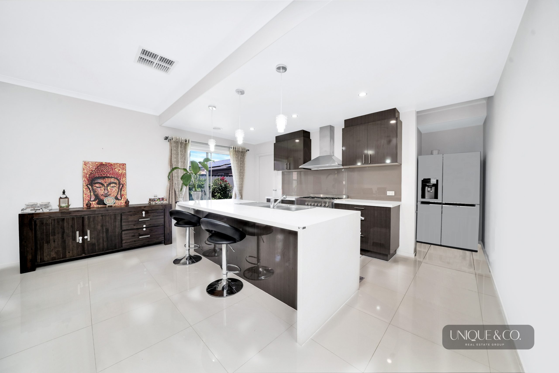
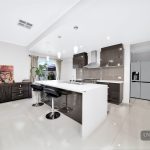
Statement of Information
House Sold - TARNEIT VIC
Elegant Living in Premium Location!!!
- 4

- 2

- 2

With great pride, Unique & Co. Real Estate Group introduces to you this lovely Simonds Homes built property located in HAVEN Estate Tarneit ( developed by PEET group). This well-built family home is a great choice for a posh lifestyle and appeals to both owners and investors. Rare chance to buy one of the area’s most impressive residences, replete with a range of amenities and services for even the pickiest visitors. This elegant family home has been skillfully constructed and painstakingly finished to please even the most astute buyers. Anyone entering at the front door will surely be drawn to this beauty! Four, sizable bedrooms with the master bedroom having a walk-in closet and an En-suite are found in this beautiful property. Each of the additional bedrooms has a BIR. The entire family may enjoy the spacious living and entertaining areas in this gorgeous design. The integrated living area, which is the center of attention in this distinctive home, is complemented by a fantastic kitchen and an outdoor space. With its cutting-edge design and opulent amenities, it perfectly reflects the spirit of a contemporary lifestyle.
Property advantage: In succinct, the following are some of the major advantages of this beautiful and cosy abode.
• 4 bedrooms including a master bedroom with a walk-in robe and ensuite
• Laminate Flooring in all Bedrooms
• Porcelain tiles in the hallway, kitchen, main living and dining area
• Sheer Curtains in most Windows
• 5 feature walls
• Open plan living, meals and kitchen area with 40mm stone benchtops with waterfall edge, ample cupboard space and 900mm stainless-steel kitchen appliances, built in microwave oven and dishwasher
* Walk in pantry fully shelved with different sizes of shelving to accomodate all modern kitchen appliances and other storage containers
• Bulkhead in kitchen along with 3 pendant lights overlooking the beautiful island benchtop and Bulkhead in Foyer , Bulkhead in main living area
• Ceiling Height 2740mm
• 20mm stone bench top in bathroom, ensuite and laundry
• Zoned Ducted gas heating and evaporative cooling throughout the house with a separate split reverse cycle aircon in master bedroom
• 6 Ceiling fans throughout house
• LED downlights throughout the house
• Established low maintenance front and backyard. Casual outdoor merbau sitting area in the backyard.
• Porcelain wooden look Tiled & Extended Alfresco comes with a built in Gas point to connect your BBQ
• Designer timber front door and garage door
• Double car garage with remote access
• Exposed aggregate driveway
• 5 Security cameras with an option to add 3 more cameras and Bosch security Alarm system.
• Floodlights with motion sensors at the front, rear and both sides of the property for additional security.
• Large clothesline and a letterbox.
• 6.5kw Solar panel Canadian Solar panels & Fronius inverter capable to connect to a Battery for future
and much more.
Enjoy a comfortable way of life in a well-established, well-connected area with nearby daily services to support active, expanding families. Your neighborhood is home to a thriving school that offers continuity from kindergarten through year 12. Additionally, there are lovely parklands and wetlands nearby for leisure and a sense of connection to nature. There is also a decent selection of supermarkets, shopping centers, cafes, healthcare facilities, and recreation facilities close by. You may easily go into Melbourne City by train in just 26 minutes from the Tarneit train station.
Here are some amenities close to the HAVEN Estate
• 3 mins to Tarneit Senior College
• 3 mins from Tarneit P-9 College
• 2 mins to upcoming 29 acres of sporting facilities
• 5 mins from Bunnings Warehouse
• 3 mins from Tarneit Gardens Shopping Centre
• 5 mins from Tarneit Station
• 5 mins from Tarneit Central Shopping Centre
• 13 minutes from Westbourne Grammar School
• 14 minutes from Pacific Werribee Plaza Mall
Such a chance is unique and won’t stay long! If you’d like to join in this amazing experience at Haven Estate while leading a healthy, active lifestyle.
INSPECT NOW before it’s GONE! Call Arjun on 0477 108 088 or Mohit on 0483 000 009 for more information.
Please see the below link for an up-to-date copy of the Due Diligence Checklist:
http://www.consumer.vic.gov.au/duediligencechecklist
DISCLAIMER: All stated dimensions are approximate only. Particulars given are for general information only and do not constitute any representation on the part of the vendor or agent.
Property Features
- House
- 4 bed
- 2 bath
- 2 Parking Spaces
- 2 Garage
