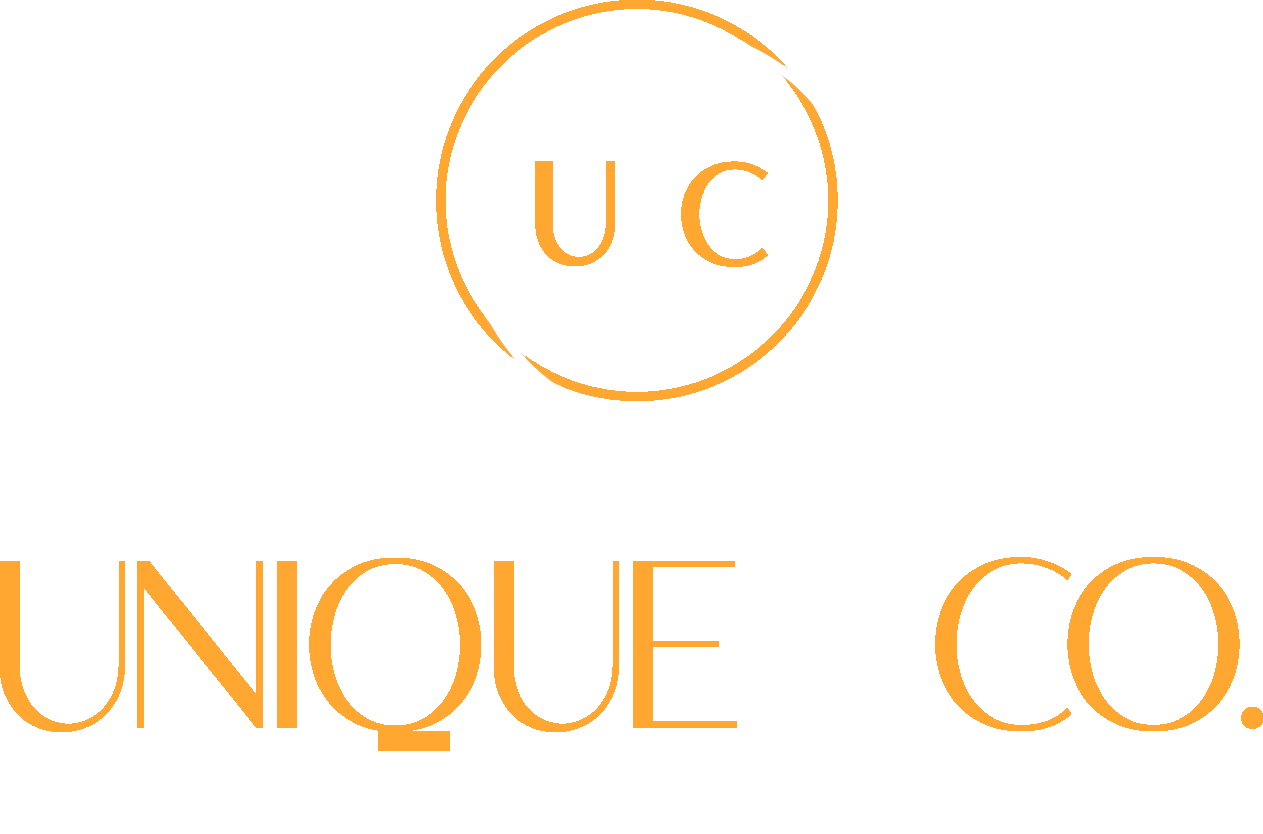House Sold - DEANSIDE VIC Nesting or Investing- we got you!
Sold on 10 May, 2023
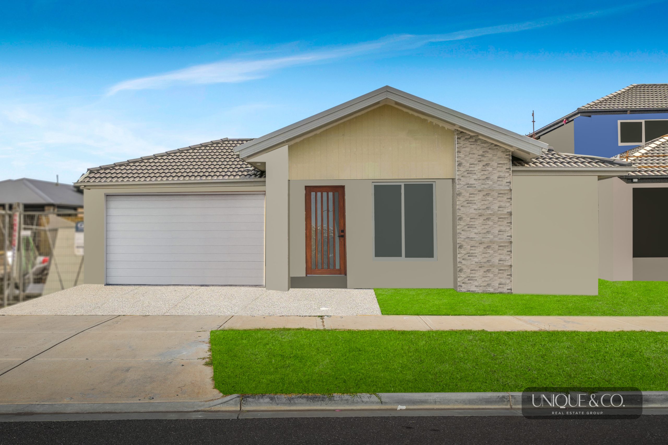
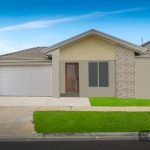
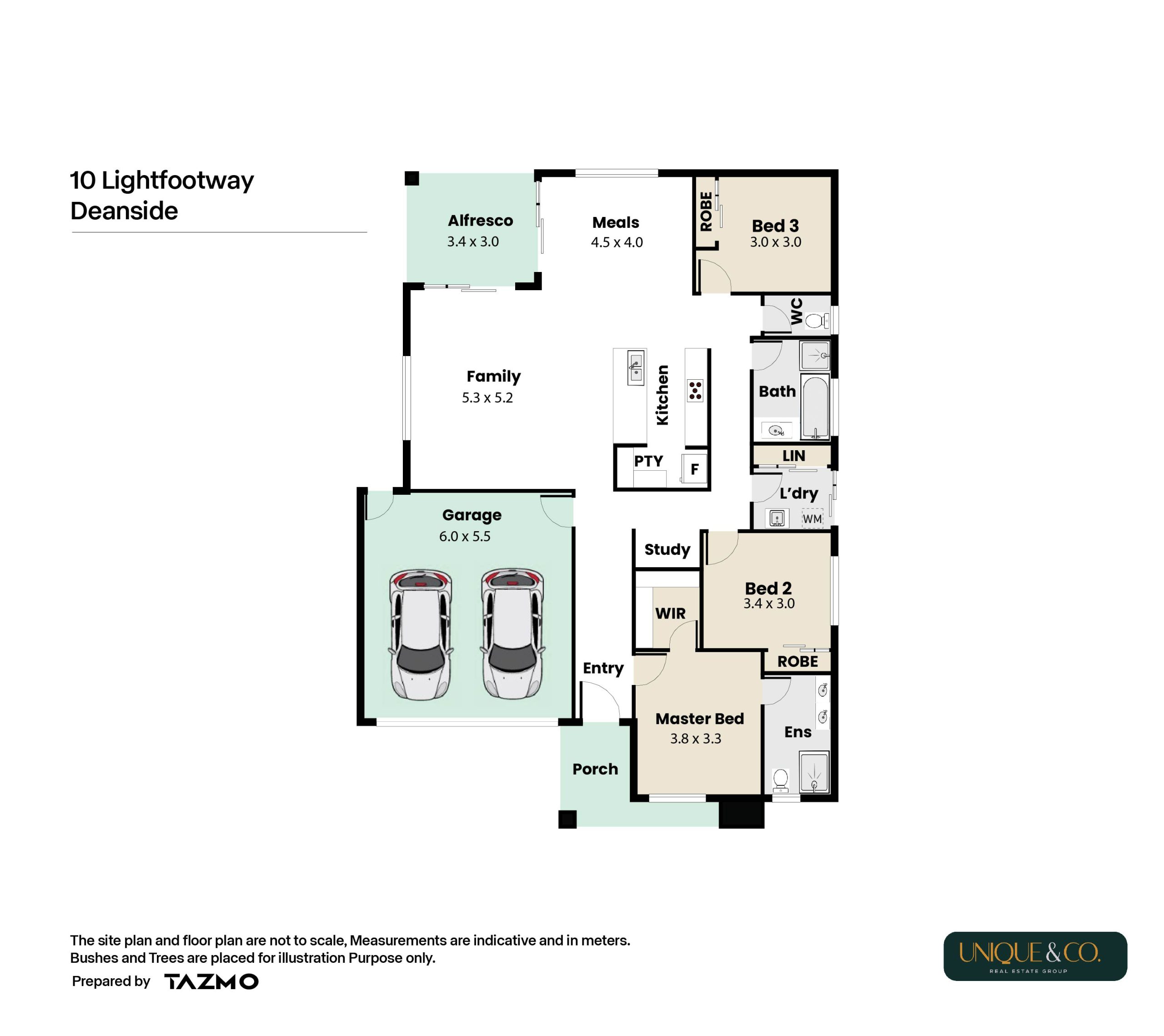
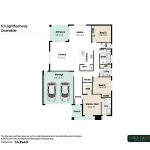
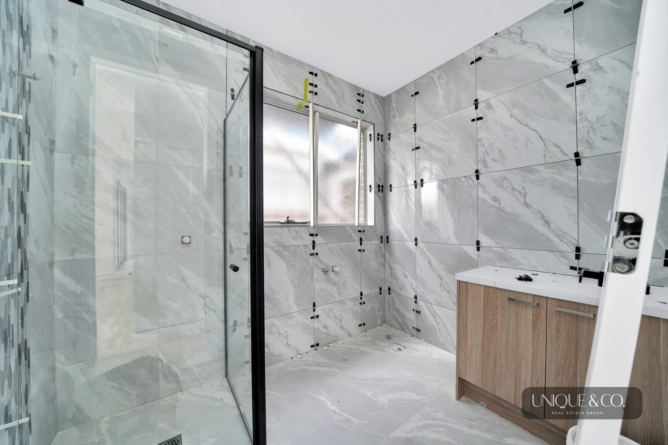
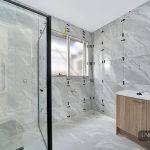
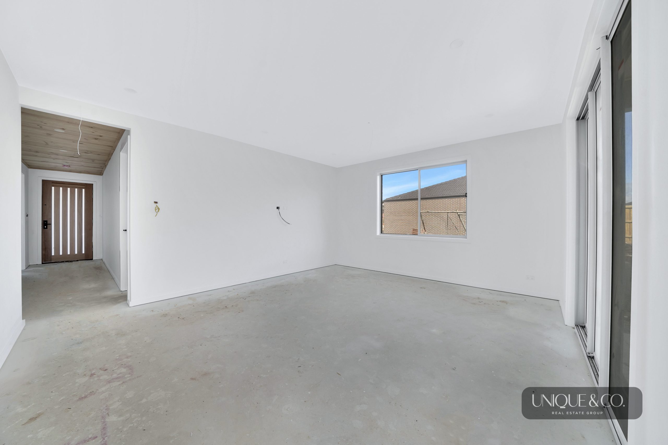
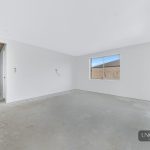
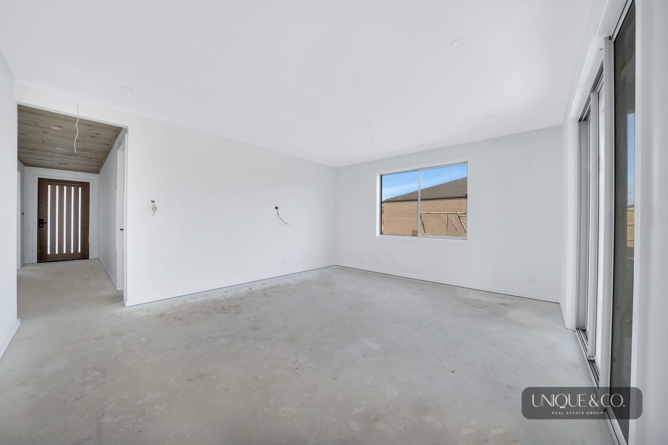
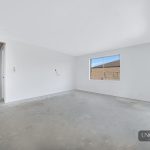
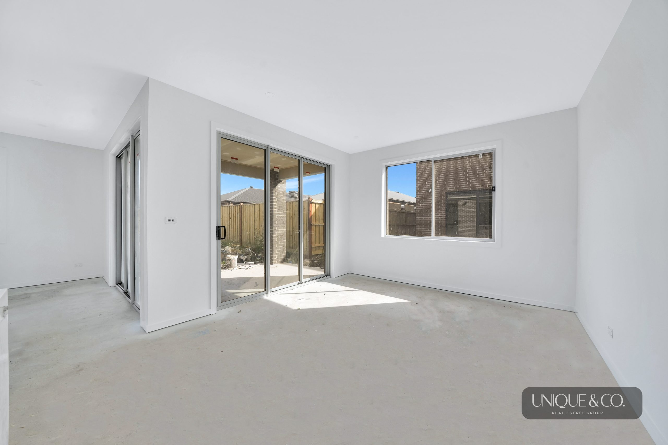
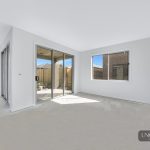
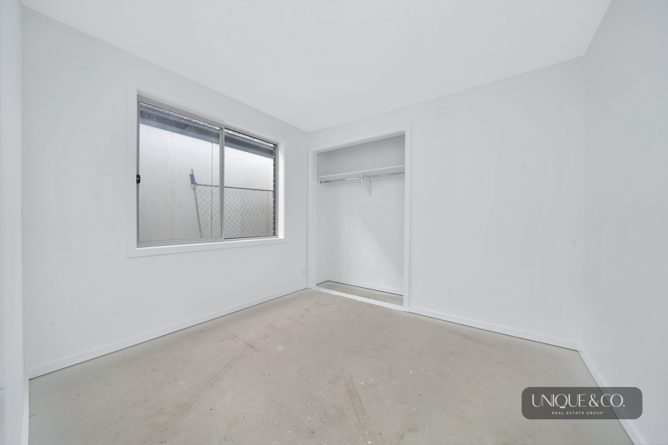
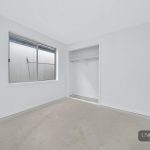
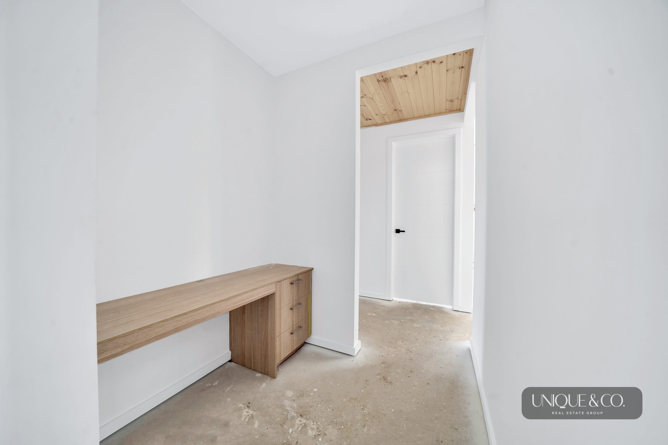
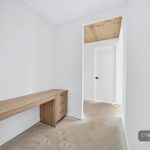
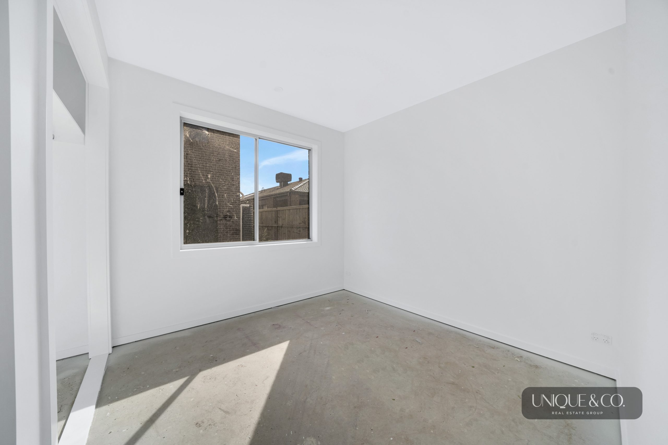
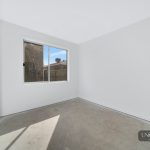
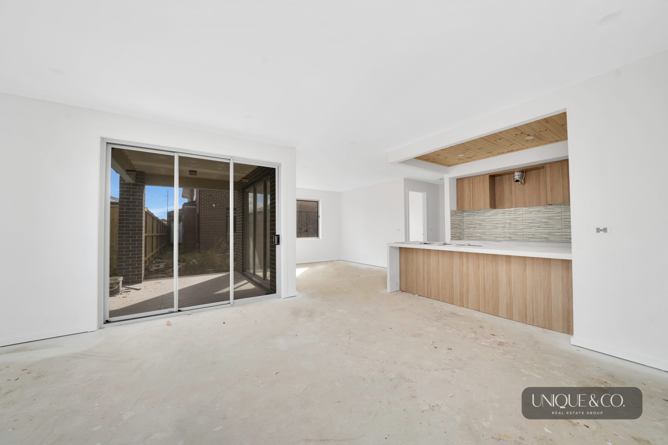
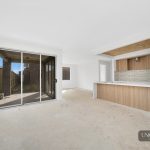
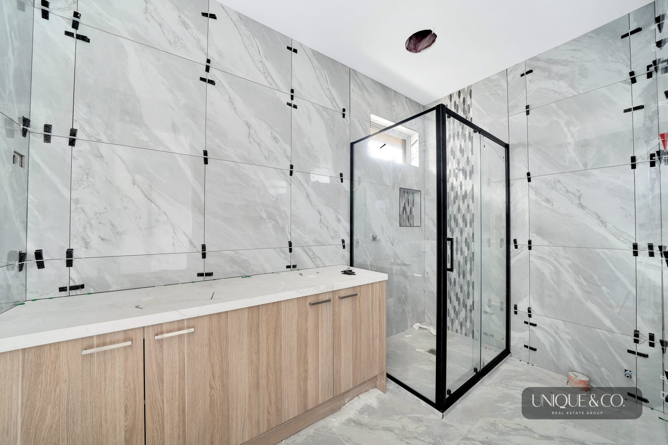
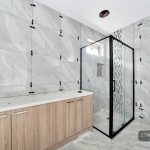
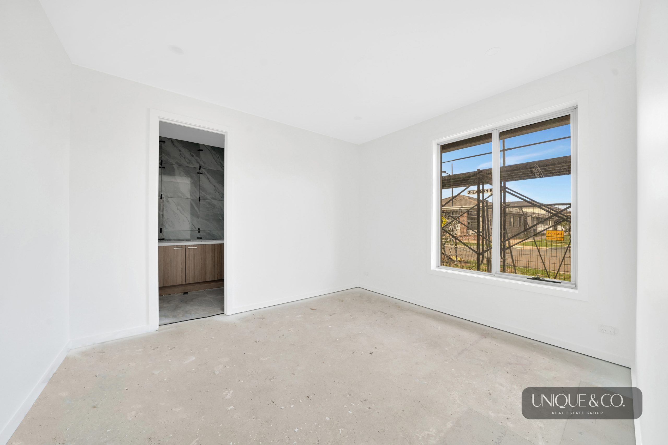
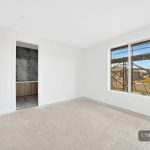
Statement of Information
House Sold - DEANSIDE VIC
Nesting or Investing- we got you!
- 3

- 2

- 2

Presenting a beautiful new home that is presently being built in Deanside. It will have 3 modern bedrooms, 2 bathrooms, and a double garage.
The master suite has a walk-in closet with an ensuite, while the other bedrooms are all thoughtfully proportioned and constructed. A contemporary bathroom with all the necessary amenities serves the other two bedrooms. With natural light beaming throughout the rooms, you will easily seek comfort and relaxation here. Open plan living area is bursting with natural light and includes sleek kitchen with stainless steel appliances plus ample workspace and storage including pantry, adjoining dining and living area.
This home is conveniently close to schools, shops, parks, and public transportation because it is situated in the highly desired Deanside neighbourhood. Don’t pass up the chance to turn this house into your ideal residence!
Other features include:
– Gorgeous Facade with wide elevated front
– 3 Bedrooms including master bedroom with a walk- in robe and built- in robes in remaining
– Separate lounge area and dining area
– Extended study area
– Ducted Mitsubishi refrigerated heating and cooling.
– Large open plan kitchen with coloured lamination.
– 60 mm stone benchtop in kitchen.
– 900 mm Technika upgraded appliances
– With included kitchen bulkhead
– Ceiling height 2700 mm
– Pine lining in entrance and kitchen
– LED downlight throughout the house
– Floor to ceiling tiles in bathrooms
– Featured black bath wares
– Laundry with stone countertops, and built-in linen storage
– Timber look, double car garage with exposed aggregate driveway and remote access
– Tiles in porch and alfresco
– Low maintain landscaped front and backyard
– Fully fenced
– And many more to explore!!!!
Other worth selling points are the close proximity to all the development areas such as:
– Quick access to Western Freeway
– 5 mins drive to Caroline Spring Centre
– 4 Kms away Watervale shopping Centre
– 10 mins drive to Caroline Spring station
– 8 mins drive to Kororit creek primary school
– 23 Kms to Melbourne CBD and etc.
This opportunity that gives you the dream home you always want is not to be missed! CALL Kaffi on 0468947670 or Dalbir on 0434067098 to arrange an inspection as this won’t last long.
Please see the below link for an up-to-date copy of the Due Diligence Check List:
http://www.consumer.vic.gov.au/duediligencechecklist
DISCLAIMER: All stated dimensions are approximate only. Particulars given are for general information only and do not constitute any representation on the part of the vendor or agent.
Property Features
- House
- 3 bed
- 2 bath
- 2 Parking Spaces
- 2 Garage
