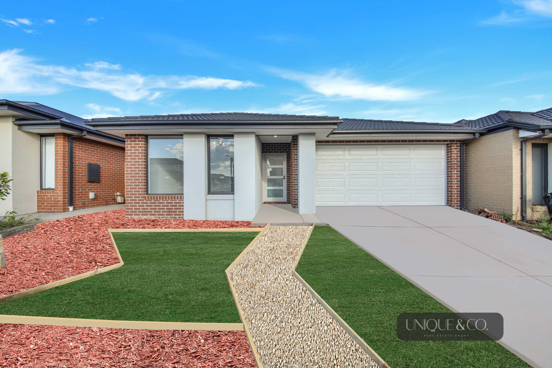
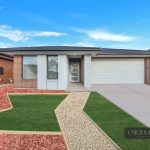
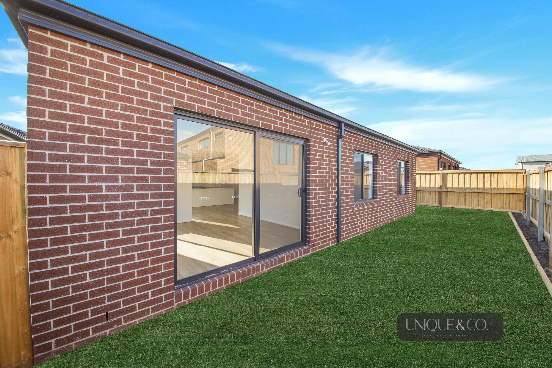
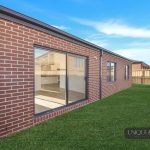
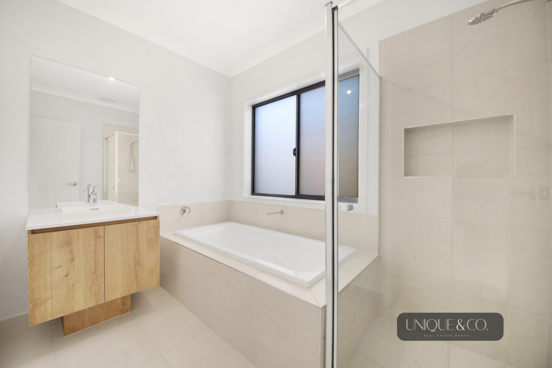
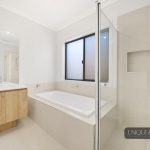
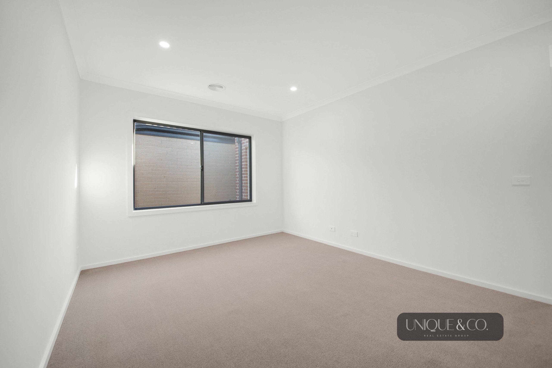
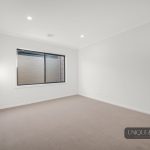
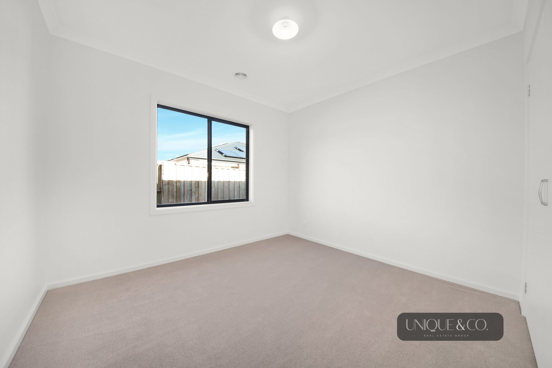
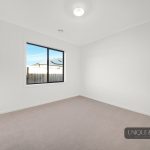
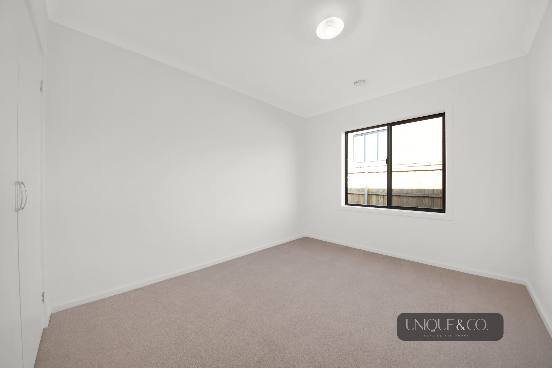
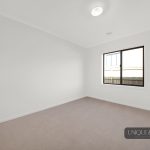
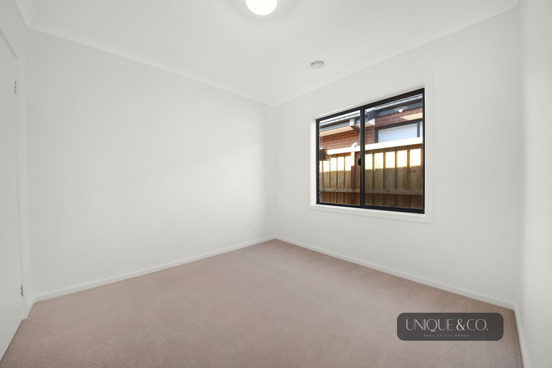
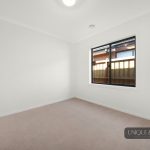
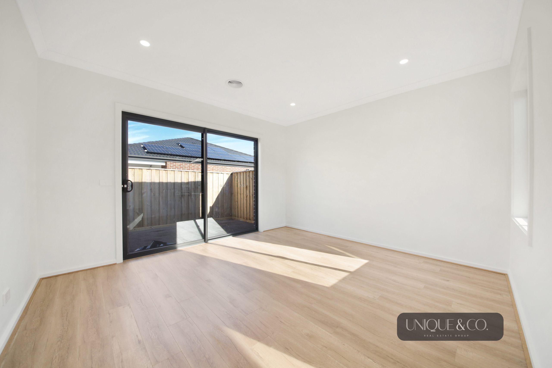
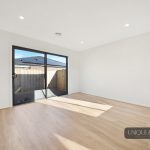
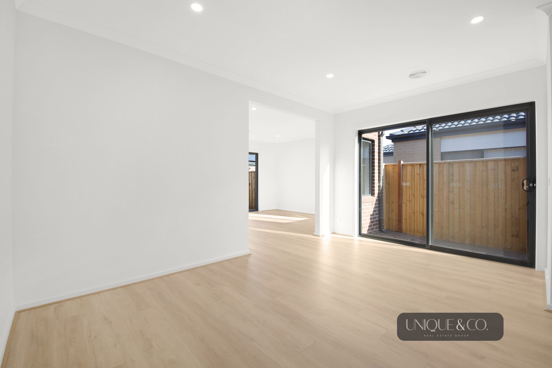
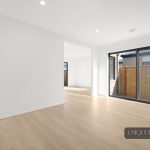
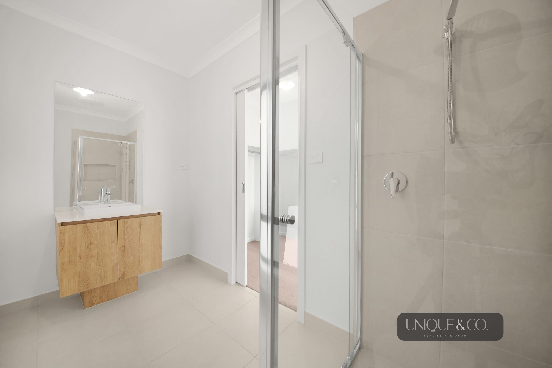
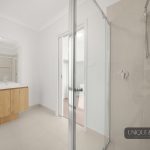
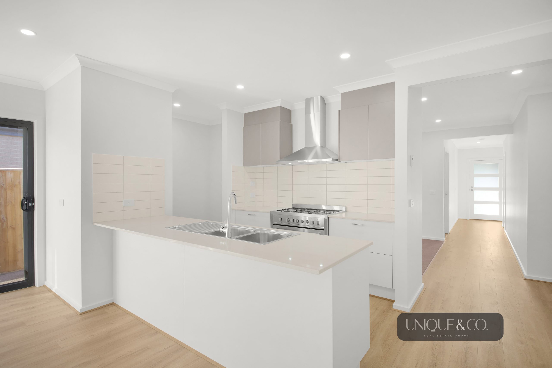
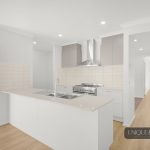
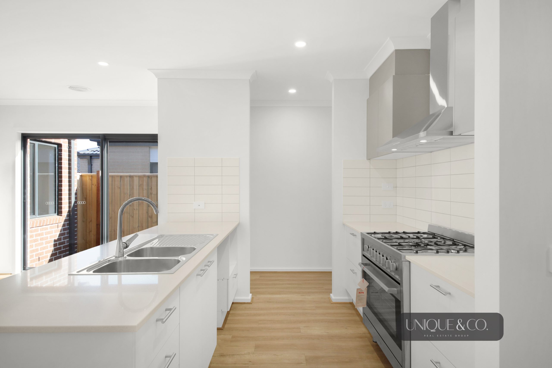
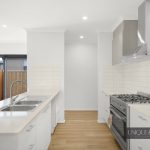
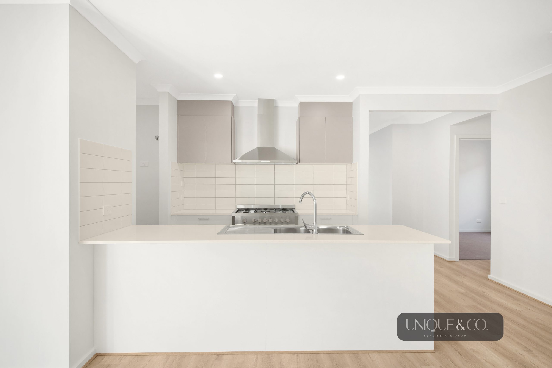
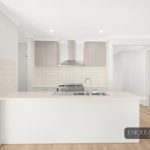
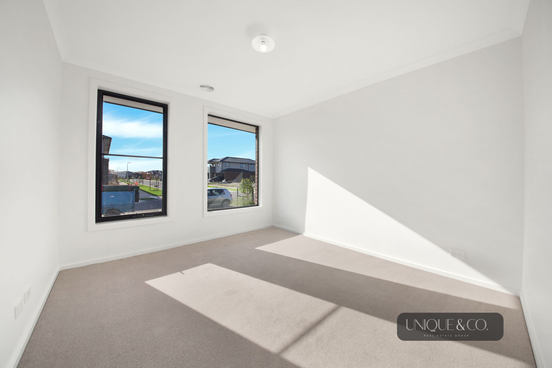
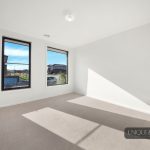
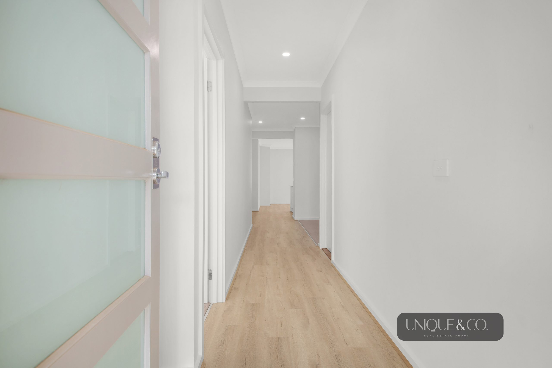
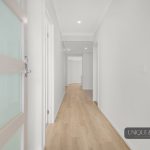
House - TARNEIT VIC
Brand New Stunning Family Home You Can't Miss!
- 4

- 2

- 2

Unique & Co. Real Estate Group is delighted to present this stunning family home available for rent at 6 Pollen Road, Tarneit VIC 3029. Step into the epitome of modern living with this exquisite 4-bedroom, 2-bathroom residence featuring a spacious 2-car garage. As you cross the threshold, the allure of the master bedroom unfolds-a haven of luxury boasting a generously sized walk-in robe, offering both functionality and a touch of indulgence whilst the other bedrooms are fitted with built in robes and are serviced by central bathroom. Venture further into the heart of the home, where a thoughtfully designed living area invites you to unwind and create lasting memories with family and friends. The seamless integration of space provides an open, airy atmosphere, enhancing the overall sense of comfort.
The kitchen, a culinary masterpiece, beckons with its contemporary design and practical layout. A dedicated pantry area ensures ample storage, catering to both the practical needs and aesthetic desires of the modern homeowner. Adjacent, the dining space exudes an inviting ambiance, making it the perfect setting for intimate family meals or entertaining guests. Beyond the culinary domain, an additional living area beckons, seamlessly connecting the indoors to the outdoors. Picture windows frame the lush greenery of the backyard, drawing the eye to an enchanting outdoor space. Here, the landscape has been thoughtfully crafted for low maintenance, allowing for serene enjoyment without compromising on visual appeal.
In both the front and backyard, discover an oasis of tranquillity where the beauty of nature harmonizes with the convenience of easy upkeep. This property encapsulates the perfect blend of practicality, aesthetics, and comfort, inviting you to embrace a lifestyle that seamlessly blends sophistication with everyday ease.
This stylish family house is just moments away from:
Riverdale North Primary School (Just 300 meters away)
Riverdale Village Shopping Centre (750 meters).
Tarneit YMCA Early Learning Centre (0.47Km).
Sparrow Early Learning Tarneit (1.10Km)
Tarneit Rise Primary (1.76Km).
St John the Apostle School (1.82Km).
Islamic College Of Melbourne (2.60Km).
Bunnings Tarneit (5.6Km).
Tarneit Train Stations(5.7Km).
Local community centres.
Public transport as well as many other amenities.
DISCLAIMER: All stated dimensions are approximate only. Particulars given are for general information only and do not constitute any representation on the part of the vendor or agent.
You must be registered to attend this open for inspection.
Photo ID is a must for all inspections.
Property Features
- House
- 4 bed
- 2 bath
- 2 Parking Spaces
- 2 Garage