House - GISBORNE VIC "Unparalleled Elegance: Experience the Finest in this House!'
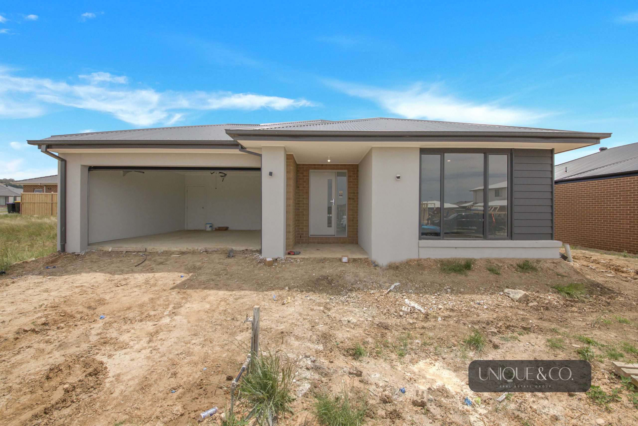
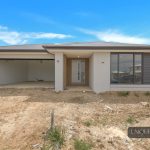
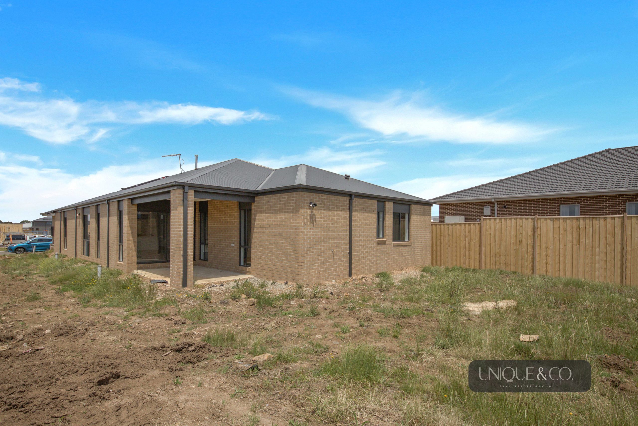
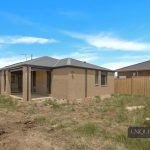
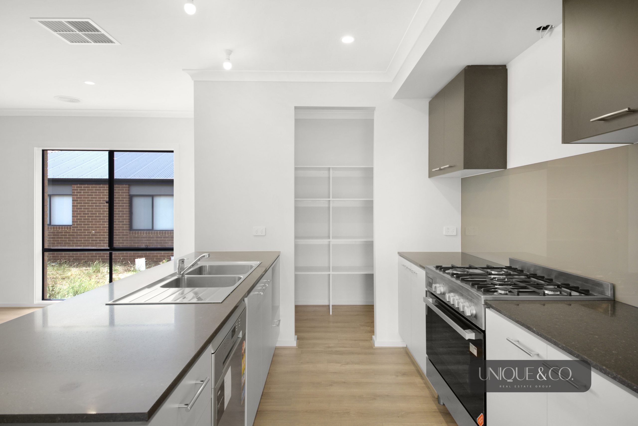
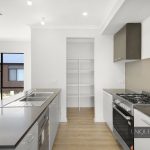
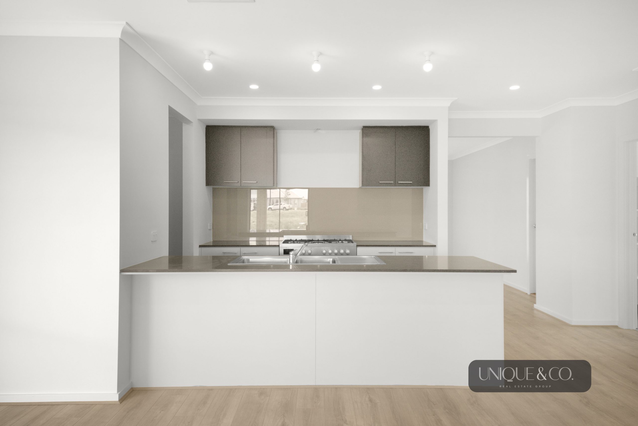
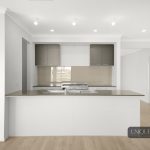
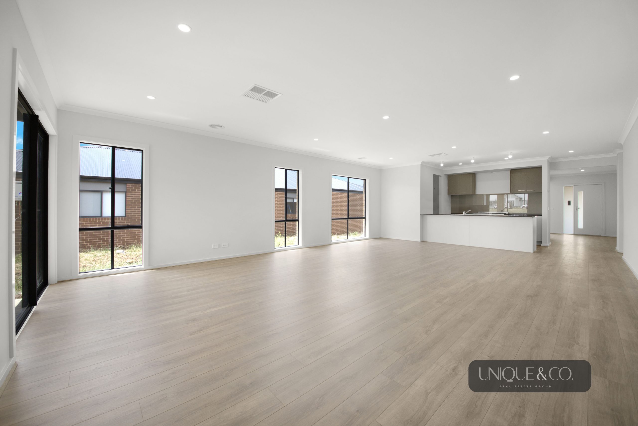
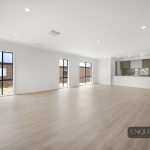
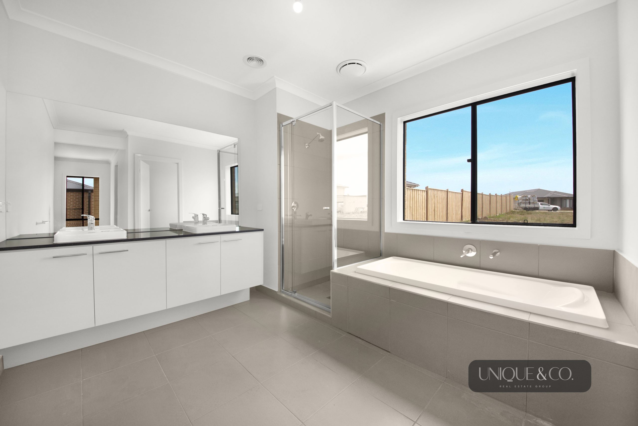
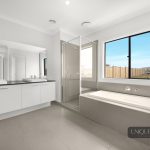
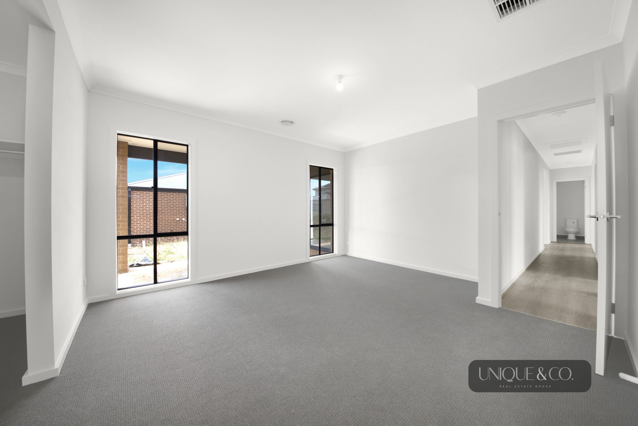
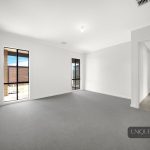
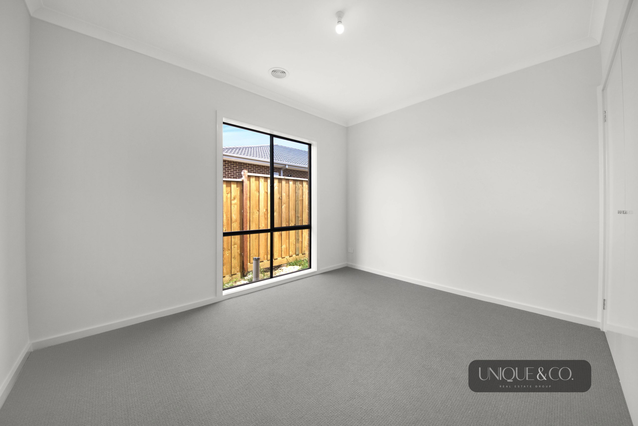
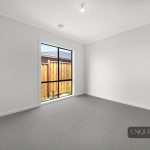
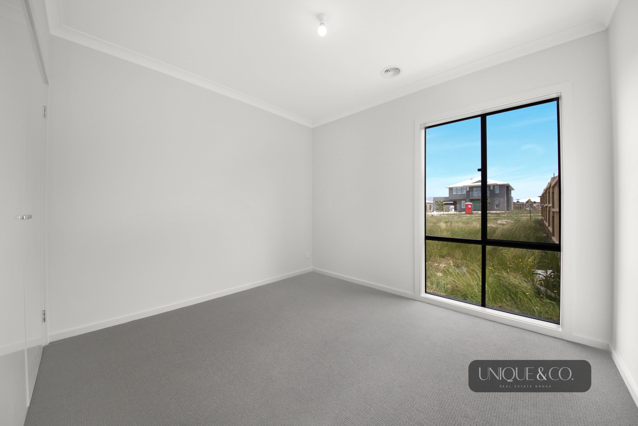
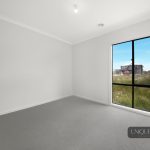
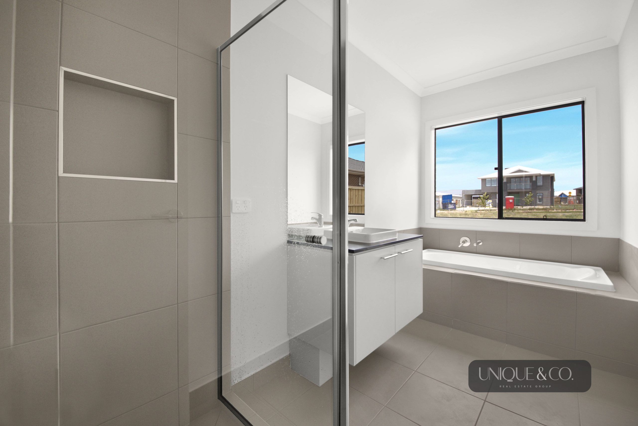
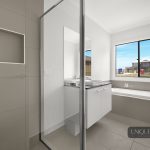
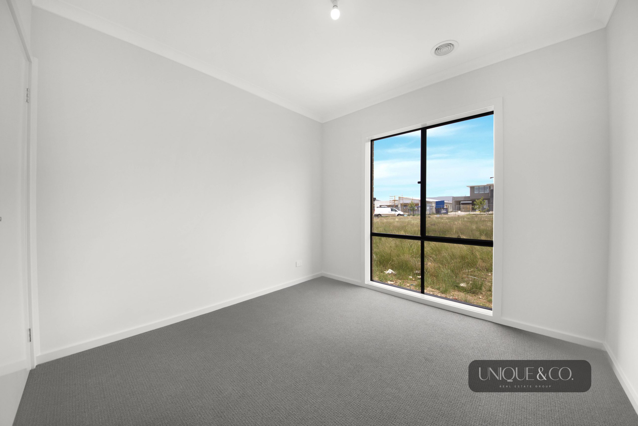
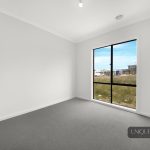
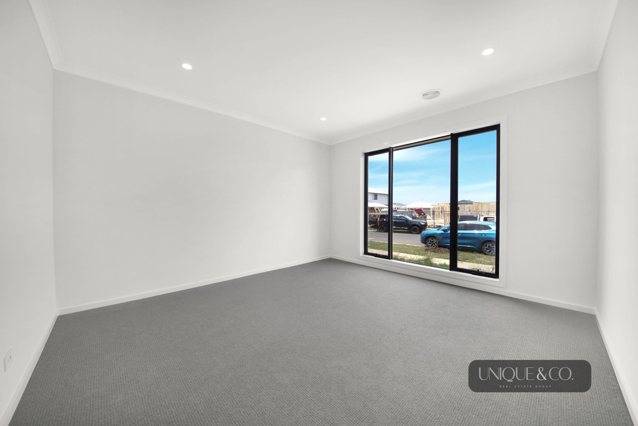
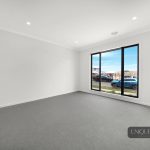
House - GISBORNE VIC
"Unparalleled Elegance: Experience the Finest in this House!'
- 4

- 2

- 2

Unique and Co. Real Estate is pleased to present this lovely brand-new home to the rental market. Be the first to secure this lavish family home in Gisborne.
Welcome to this stylish and modern home that offers both comfort and functionality. As you step into the front of the house, you’re greeted by a cozy living area, setting the tone for a warm and inviting atmosphere. The master bedroom is a luxurious retreat, featuring a spacious walk-in robe and an en-suite for your convenience and privacy. Moving on from the master suite, you’ll discover the remaining three bedrooms, each thoughtfully designed with built-in robes and serviced by the well-appointed main bathroom.
The heart of the home is the contemporary kitchen, boasting stainless steel appliances, a sleek stone benchtop, and a large walk-in pantry. This culinary space is not only aesthetically pleasing but also highly practical, with a dishwasher and ample storage ensuring both style and functionality. The kitchen is strategically positioned to oversee the meals and living area, creating a seamless flow for entertaining and family gatherings. In addition to the front lounge room, the open-plan layout incorporates a second kitchen space with stainless steel appliances and a walk-in pantry. The separate meals area and family room enhance the versatility of the living spaces, offering ample room for various activities and family bonding.
Other Features include:
Master Bedroom with double vanity in en-suite and walk- in robe.
Three Bedrooms with built-in robe.
A Separate Spacious Lounge Room.
Dedicated Dining area.
Remote controlled Double Garage.
Ducted cooling and heating.
Dishwasher.
Down lights throughout the living area& Bedroom.
This stylish family house is just moments away from:
Gisborne Primary School (2.7Km)
St Brigid’s School (2.5Km)
Gisborne Secondary College (2.4Km)
Manna Gum Family and Children’s Centre (3.6Km)
Swinburne Avenue Children’s Centre (4.03Km)
Gisborne Central Shopping Centre (4.3Km)
Gisborne Village Shopping Centre, (4.2km)
Multiple parklands
Public transport as well as many other amenities.
DISCLAIMER: All stated dimensions are approximate only. Particulars given are for general information only and do not constitute any representation on the part of the vendor or agent.
You must be registered to attend this open for inspection.
Photo ID is a must for all inspections.
Property Features
- House
- 4 bed
- 2 bath
- 2 Parking Spaces
- 2 Garage