House - TARNEIT VIC "A Place to Call Home: Rent this Captivating House Today!"
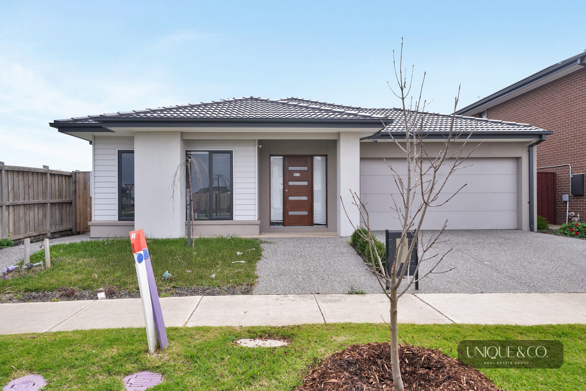
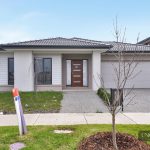
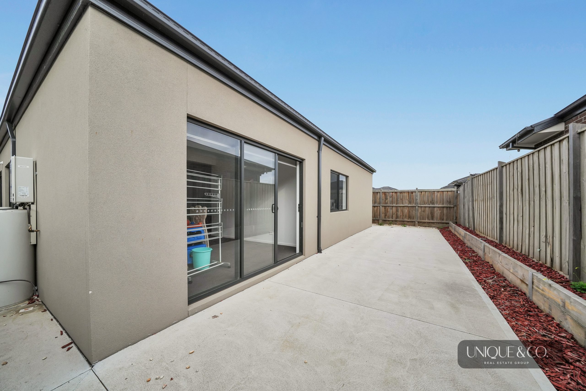
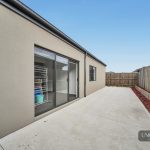
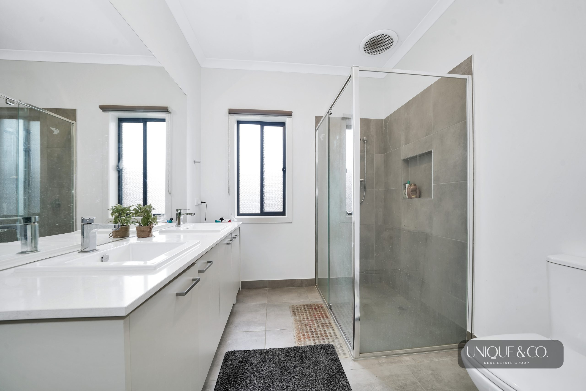
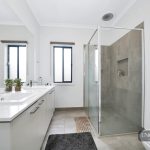
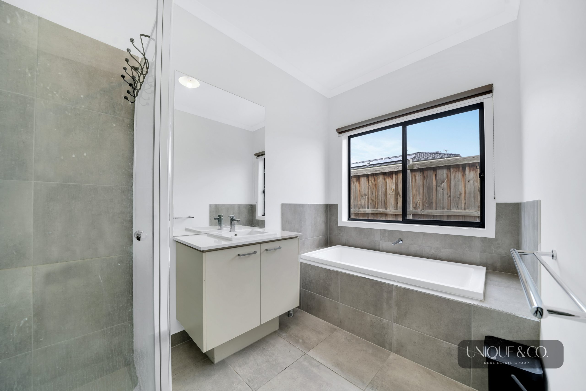
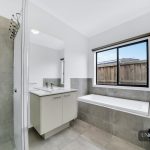
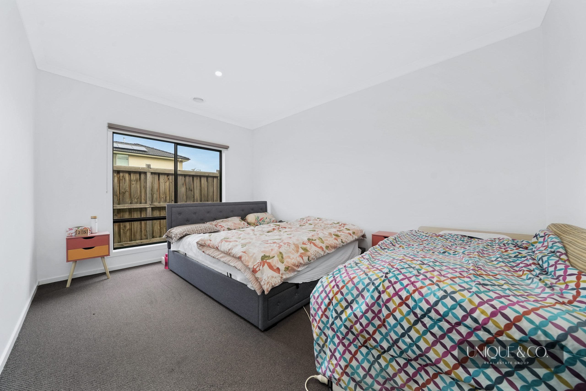
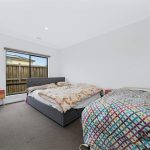
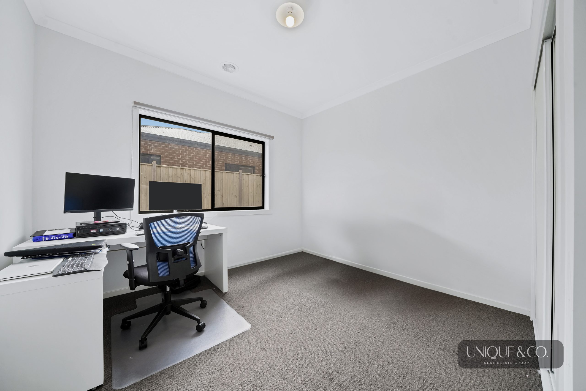
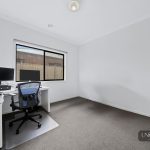
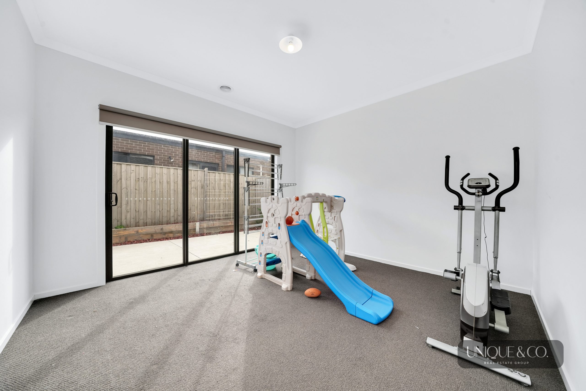
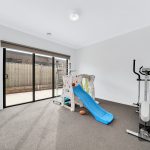
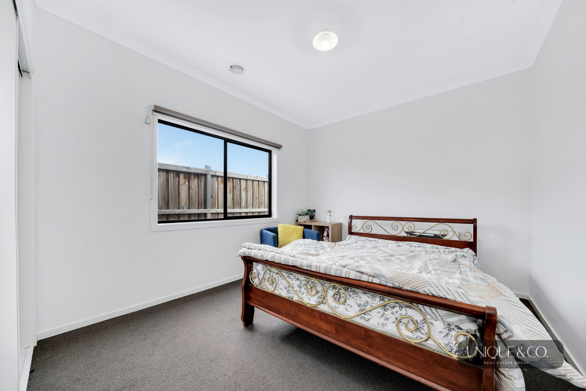
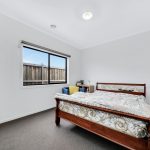
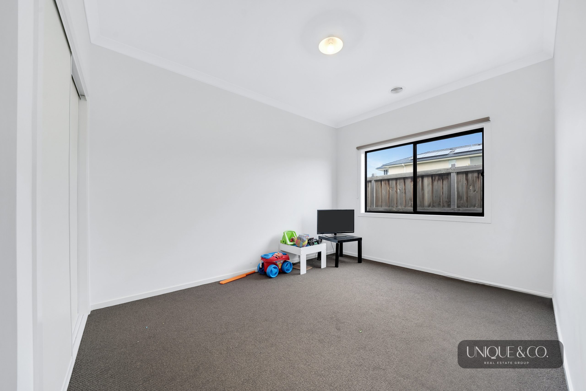
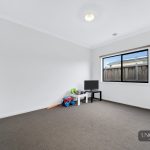
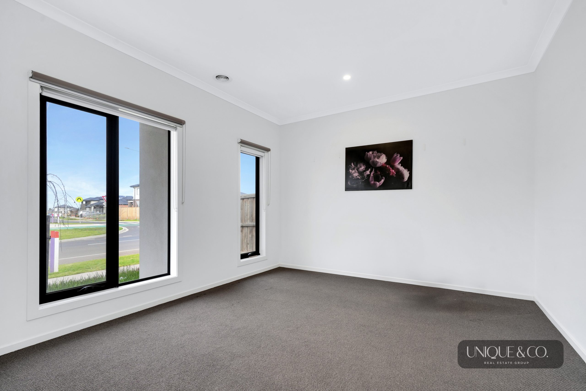
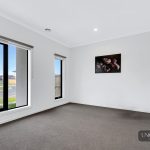
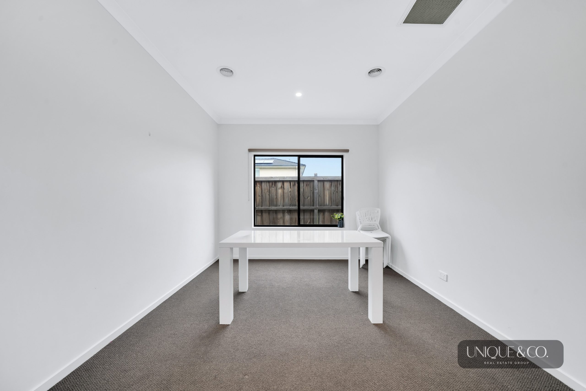
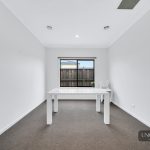
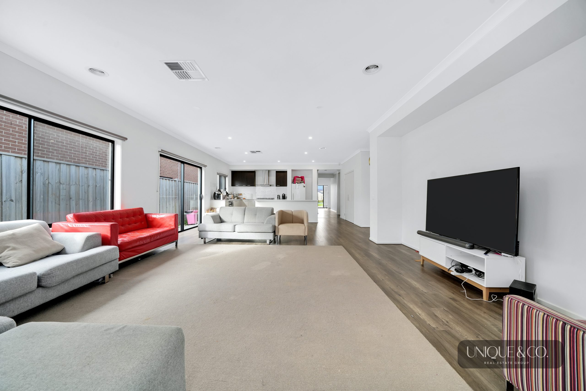
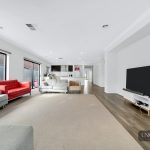
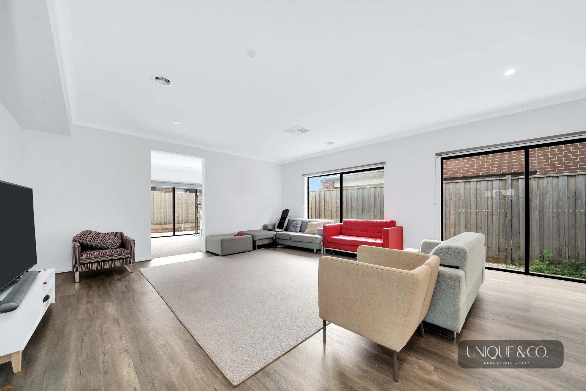
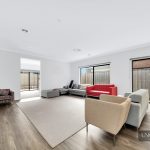
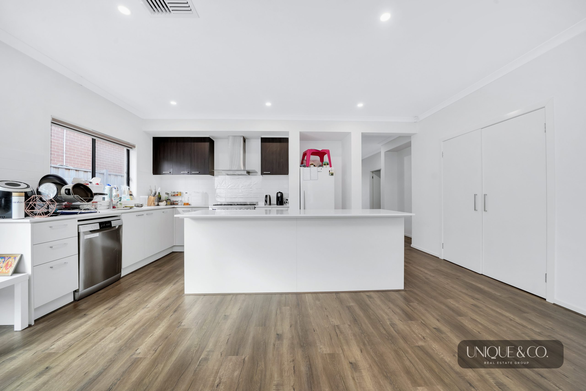
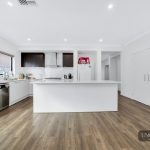
House - TARNEIT VIC
"A Place to Call Home: Rent this Captivating House Today!"
- 4

- 2

- 2

Unique and Co. Real Estate proudly presents this stunning home built on a generous land allotment of 447 sqm approx. With gorgeous manicured front garden to start with, then the stunning porcelain tile flooring welcoming you inside and running all through the massive lounge & kitchen area. This exquisite family home comprises of 4 large sized bedrooms including Master with its deluxe ensuite & walk in robe, whilst the other bedrooms are fitted with built in robes and are serviced by central bathroom. Upon entrance, this family minded floor plan offers luxurious formal living area. The adjoining massive open plan living area followed by a large dining area just add that silver lining to the stunning interiors of the house. The separate lounge or a theatre area adds another dimension to this massive spacious home. The modern kitchen is equipped with stainless steel appliances, Caesar stone bench top, large walk-in pantry, dishwasher, ample storage space & is well positioned, overlooking the meals & living area which has direct access to low maintenance backyard is a distinguished treat for the whole family as it offers abundance of relaxation space that is ideal for soaking up the sun on a lazy afternoon.
Set in Tarneit’s ever so popular The Rise Estate, this stylish family house is just moments away from:
Tarneit Library
Tarneit P9 College,
Tarneit Cricket Club
Tarneit Railway Station,
Tarneit United Soccer Club
St John The Apostle School
Tarneit Central Kindergarten
Tarneit Rise Primary School
Tarneit Central Kindergarten
Tarneit Gardens Shopping Centre
Newly opened Tarneit Central Shopping Centre.
For more information please contact Prabhat 0491 071 235.
DISCLAIMER: All stated dimensions are approximate only. Particulars given are for general information only and do not constitute any representation on the part of the vendor or agent.
You must be registered to attend this open for inspection.
Photo ID is a must for all inspections.
Property Features
- House
- 4 bed
- 2 bath
- 2 Parking Spaces
- 2 Garage