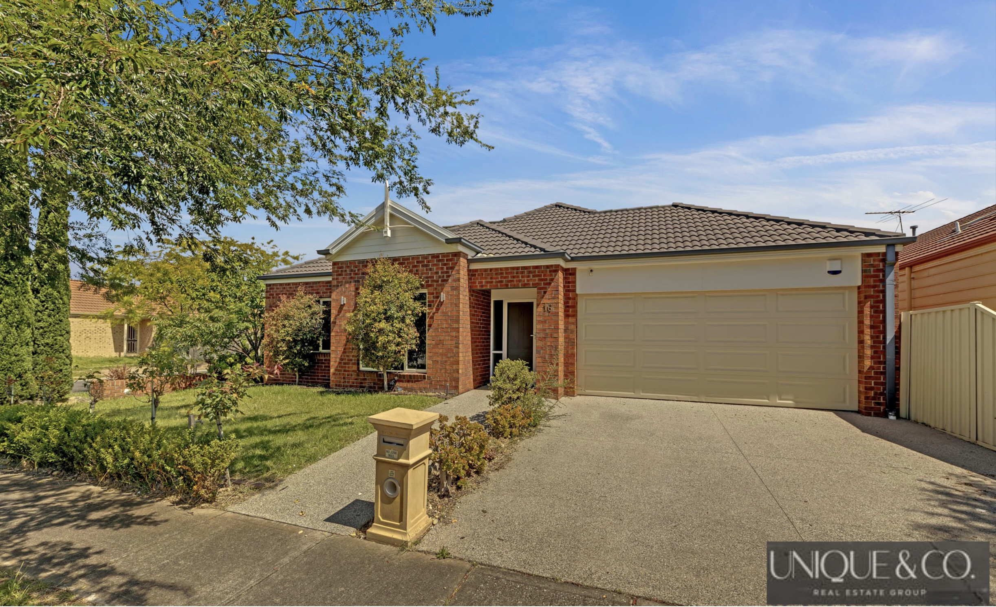
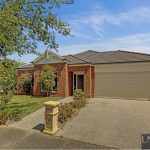
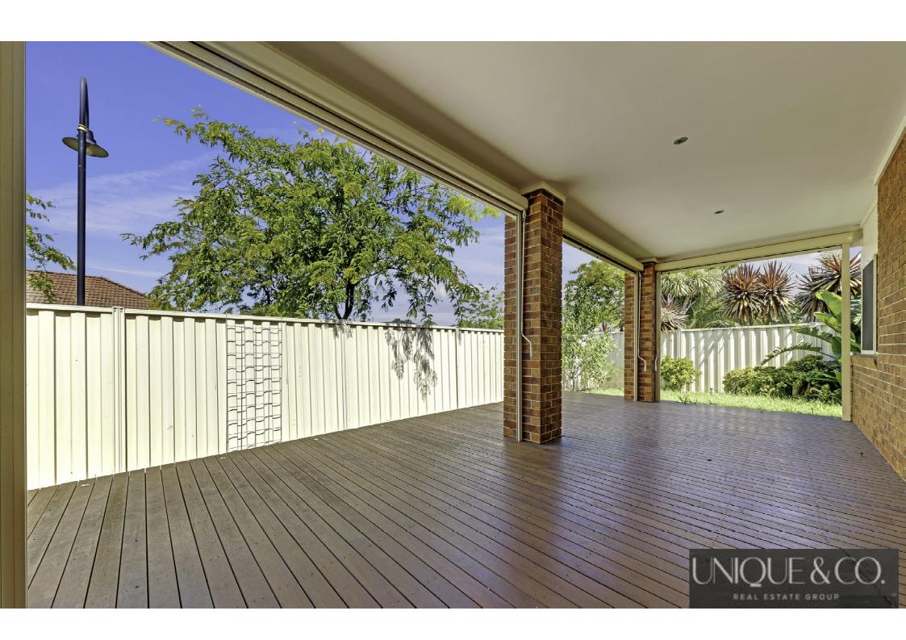
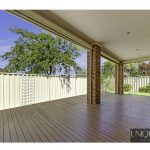
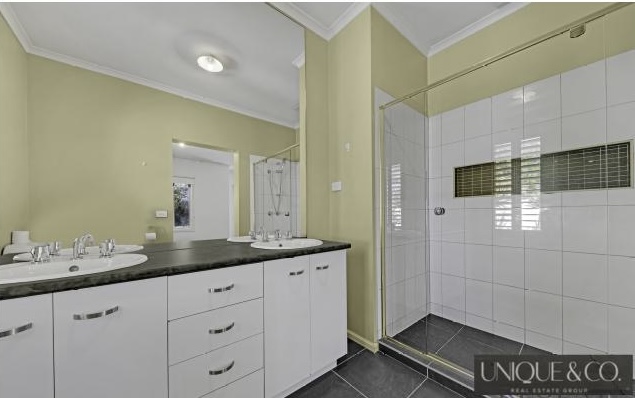
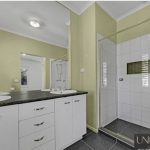
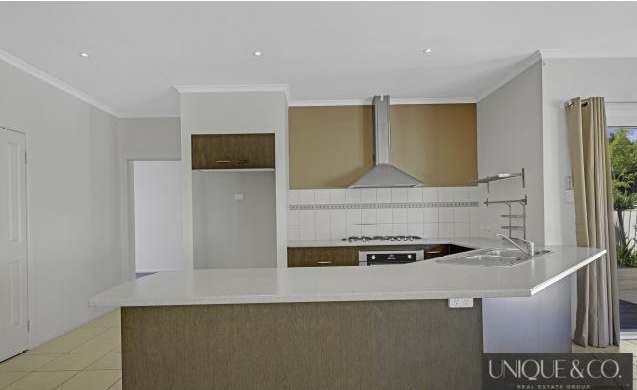
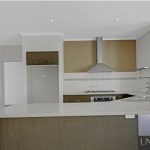
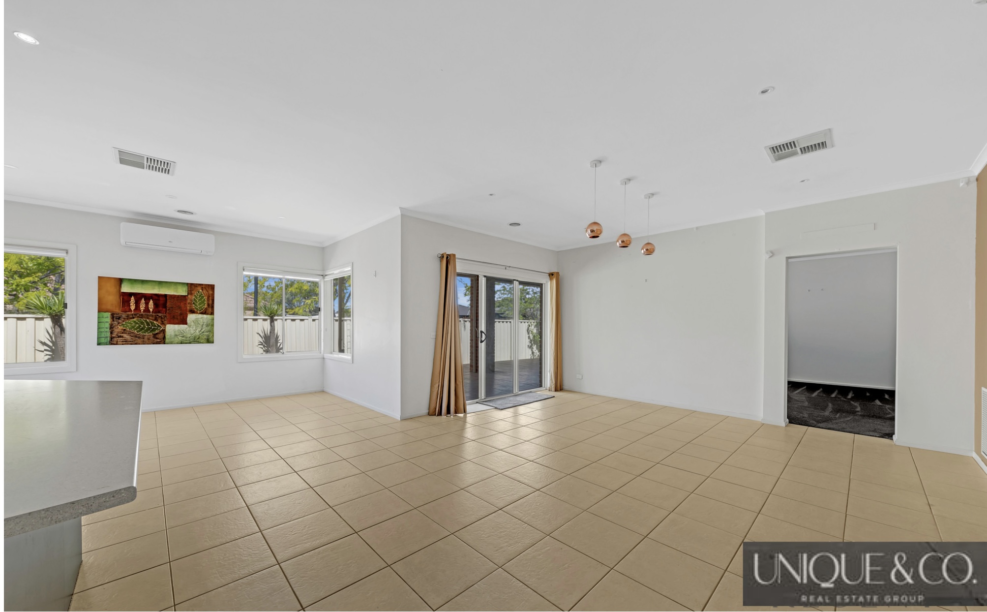
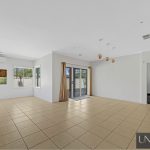

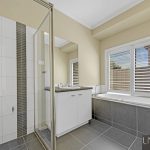
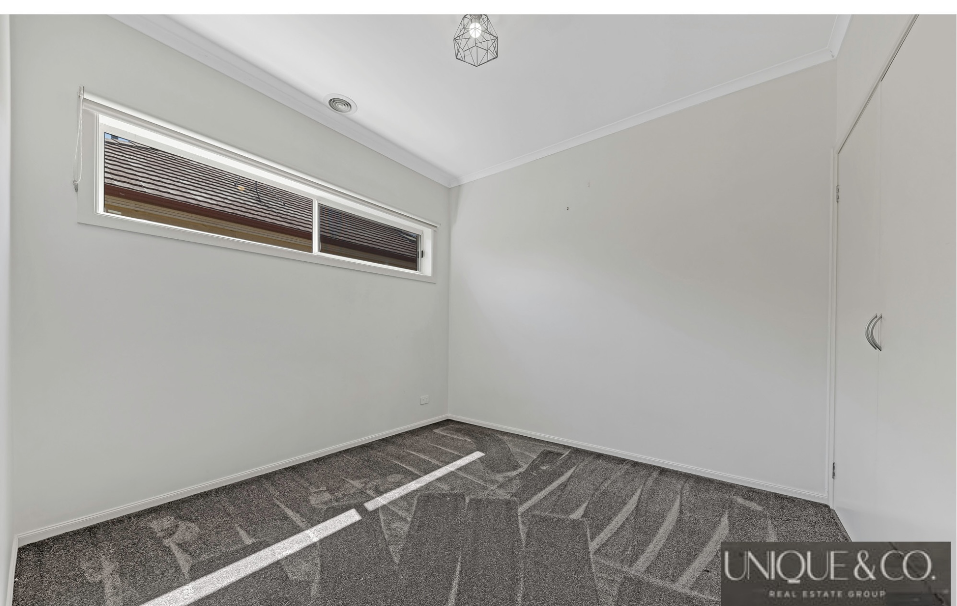
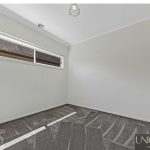
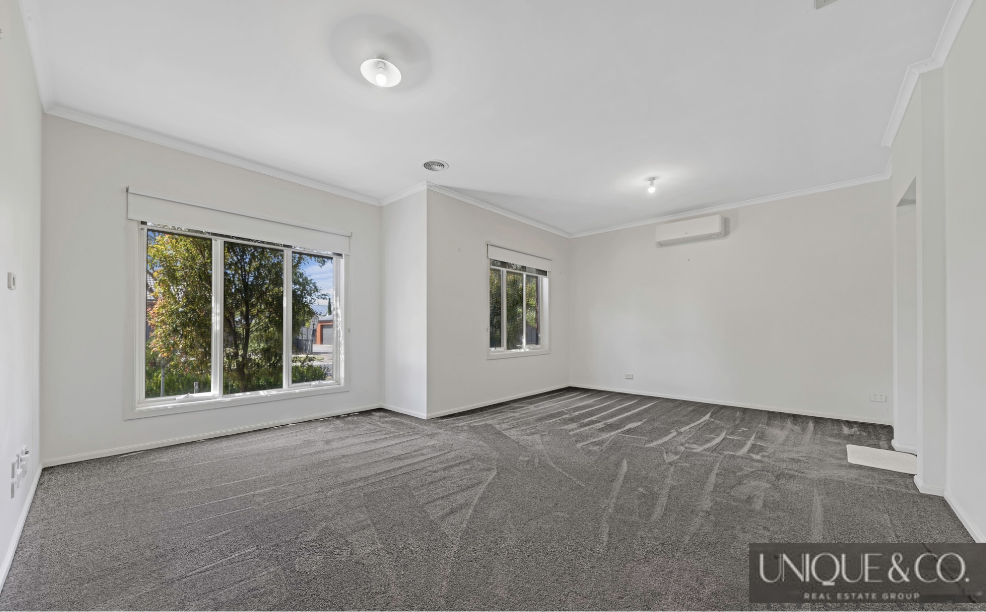
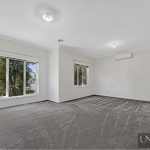
House - POINT COOK VIC
Elite Boardwalk Residence
- 4

- 2

- 2

This single level contemporary stunner is a lifestyle winner in every sense and is located in the highly sought-after Boardwalk Estate. Consisting of four immaculately sized bedrooms plus a study room, two bathrooms, including an ensuite in the master room, multiple living areas and a fantastic outdoor entertainment area, you’ll be longing to move straight in to enjoy this thoughtfully designed home which is packed with a host of premium inclusions. Located close to Point Cook Senior Secondary College, Point Cook Town Centre and less than 200 metres to Baltimore Drive Park, the adults and kids will love the lifestyle advantages which naturally come with living in this standout home.
For further information please call : Mohit
DISCLAIMER: All stated dimensions are approximate only. Particulars given are for general information only and do not constitute any representation on the part of the vendor or agent.
Please see the below link for an up-to-date copy of the Due Diligence Check List: http://www.consumer.vic.gov.au/duediligencechecklist
Property Features
- House
- 4 bed
- 2 bath
- 2 Parking Spaces
- Land is 539.91 m²
- Floor Area is 291 m²
- 2 Garage