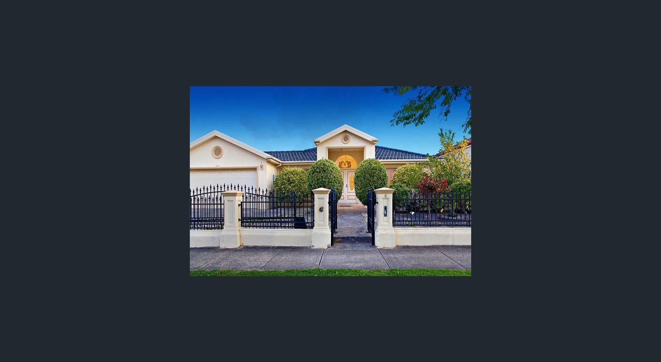
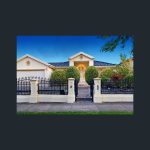
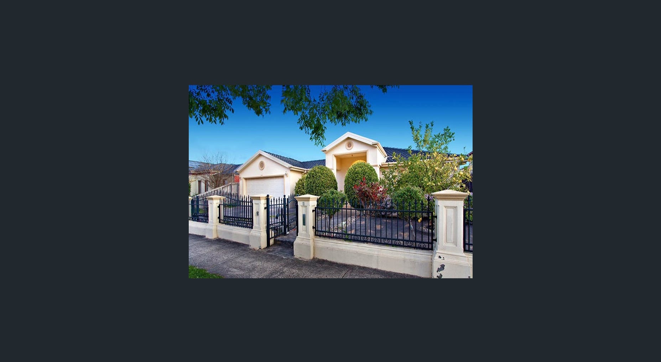
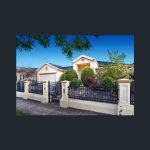
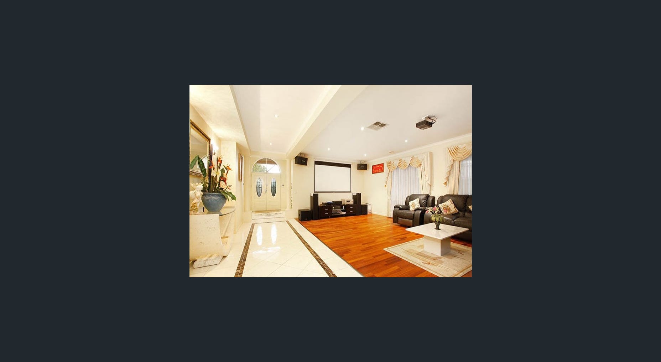
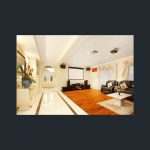
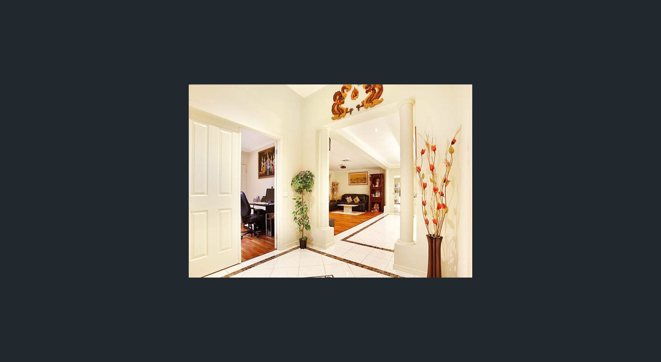
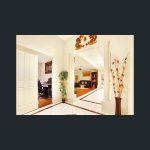
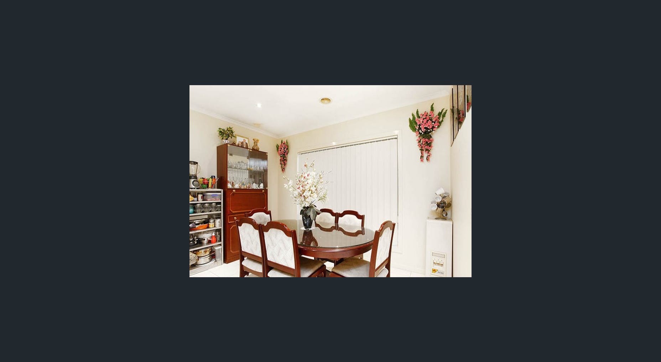
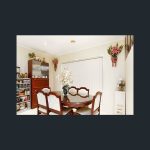
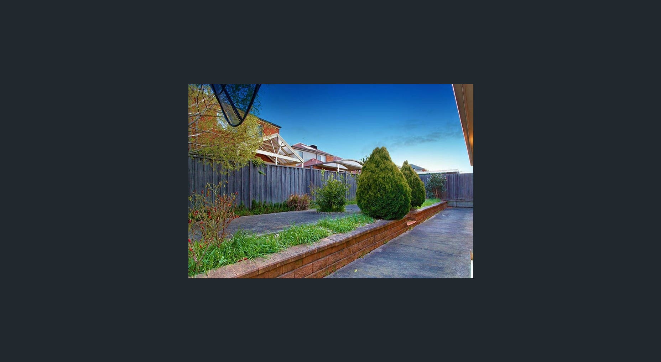
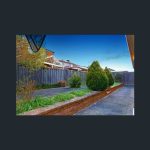
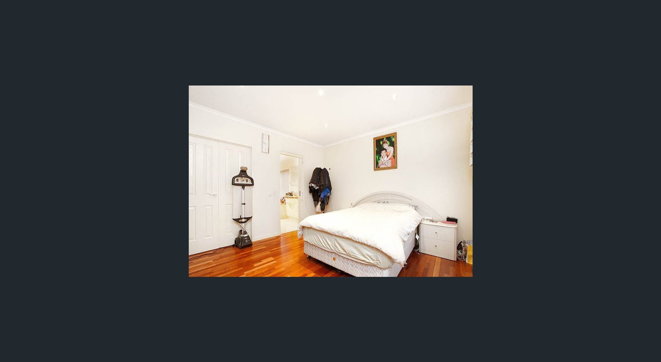
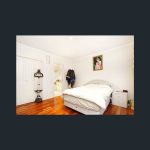
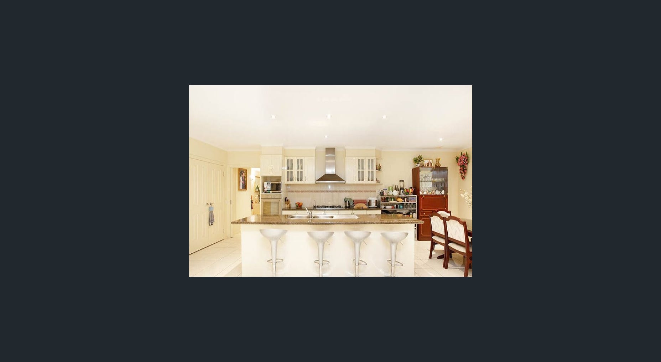
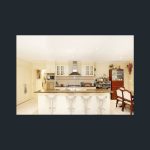
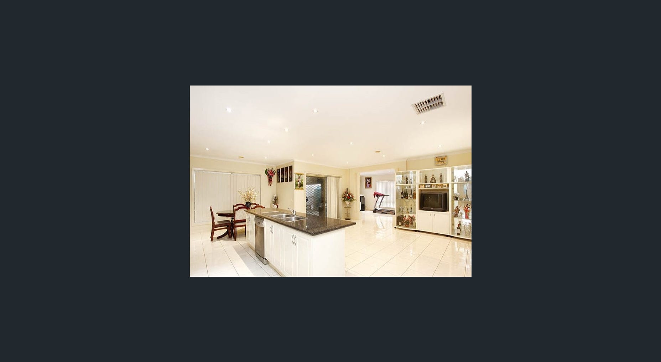
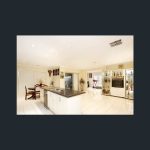
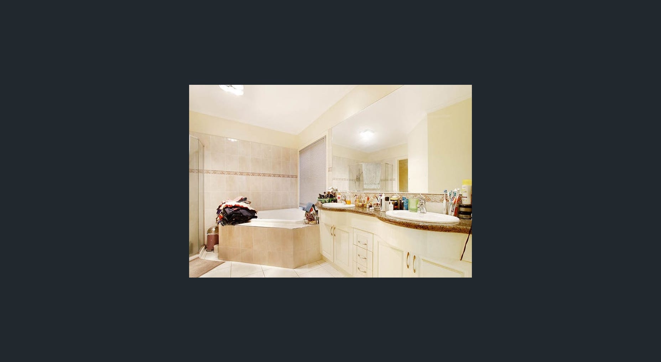
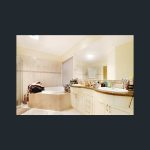
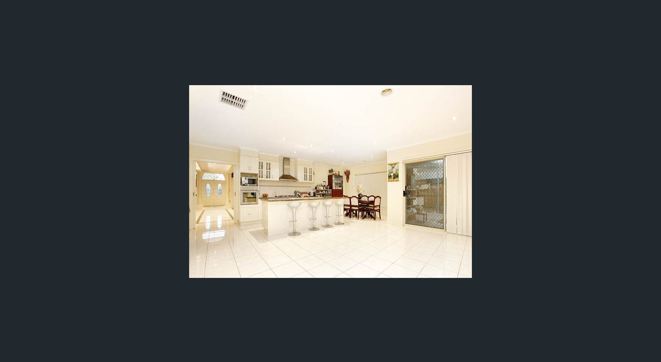
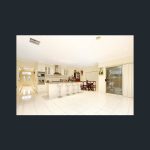
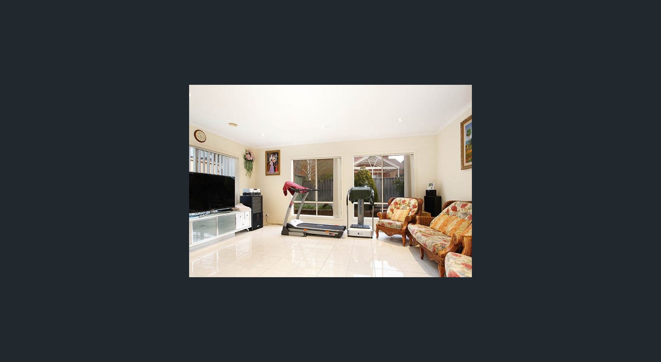
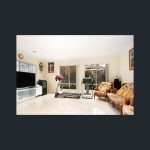
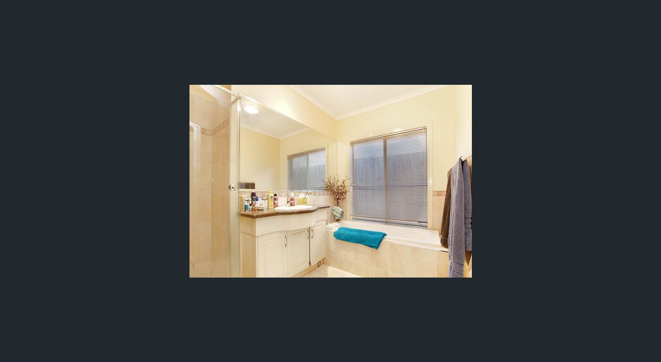
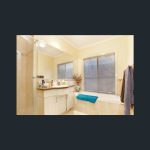
House - NARRE WARREN SOUTH VIC
Family Oasis!!
- 4

- 2

- 2

If you are in search of a spacious residence to accommodate your extended family and equipped with all the high-end features, then you need not look any further.
This exquisite property boasts an expansive tiled entrance with double doors, four generous-sized bedrooms, and an impressive master bedroom with a luxurious ensuite and walk-in wardrobe. It also offers a study with convenient access to the garage, a generously proportioned lounge/dining area, a well-appointed kitchen with a central island, dishwasher, and pantry, a meals area, a family room, a rumpus room, as well as two additional bathrooms, two toilets, and a laundry room. Furthermore, this property includes various amenities such as floor coverings, window coverings, integrated heating and cooling systems, a double lock-up garage with both internal and rear access, a remarkably spacious covered entertainment area, a sizable 5,000Lt water tank, and a garden shed. All of this is situated on a prime 640 Sqm block of land.
Conveniently located in proximity to all essential facilities, including the Casey Central Shopping Centre boasting approximately 80 to 100 shops. With its modern design and abundance of space, this property is perfect for large families or those who love to entertain. The covered entertainment area provides the ideal space for hosting gatherings and enjoying outdoor activities. The expansive tiled entrance with double doors creates a grand and welcoming atmosphere. The integrated heating and cooling systems ensure year-round comfort, no matter the weather. The generously proportioned lounge/dining area is perfect for family gatherings and special occasions. Whether it’s cooking a meal in the well-appointed kitchen or relaxing in the luxurious ensuite of the master bedroom, this property offers a high level of comfort and convenience.
DISCLAIMER: All stated dimensions are approximate only. Particulars given are for general information only and do not constitute any representation on the part of the vendor or agent.
You must be registered to attend this open for inspection.
Photo ID is a must for all inspections.
Property Features
- House
- 4 bed
- 2 bath
- 2 Parking Spaces
- 2 Garage