House Sold - DEANSIDE VIC LUXURY LIVING IN a Appealing Location Deandise
Sold on 27 February, 2023
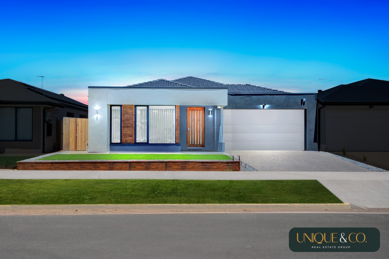
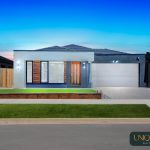
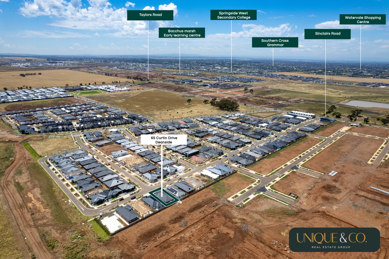
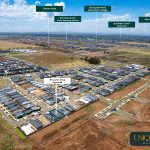
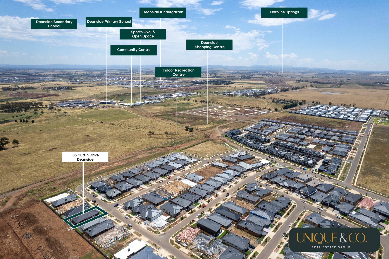
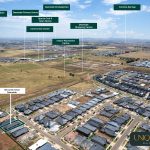
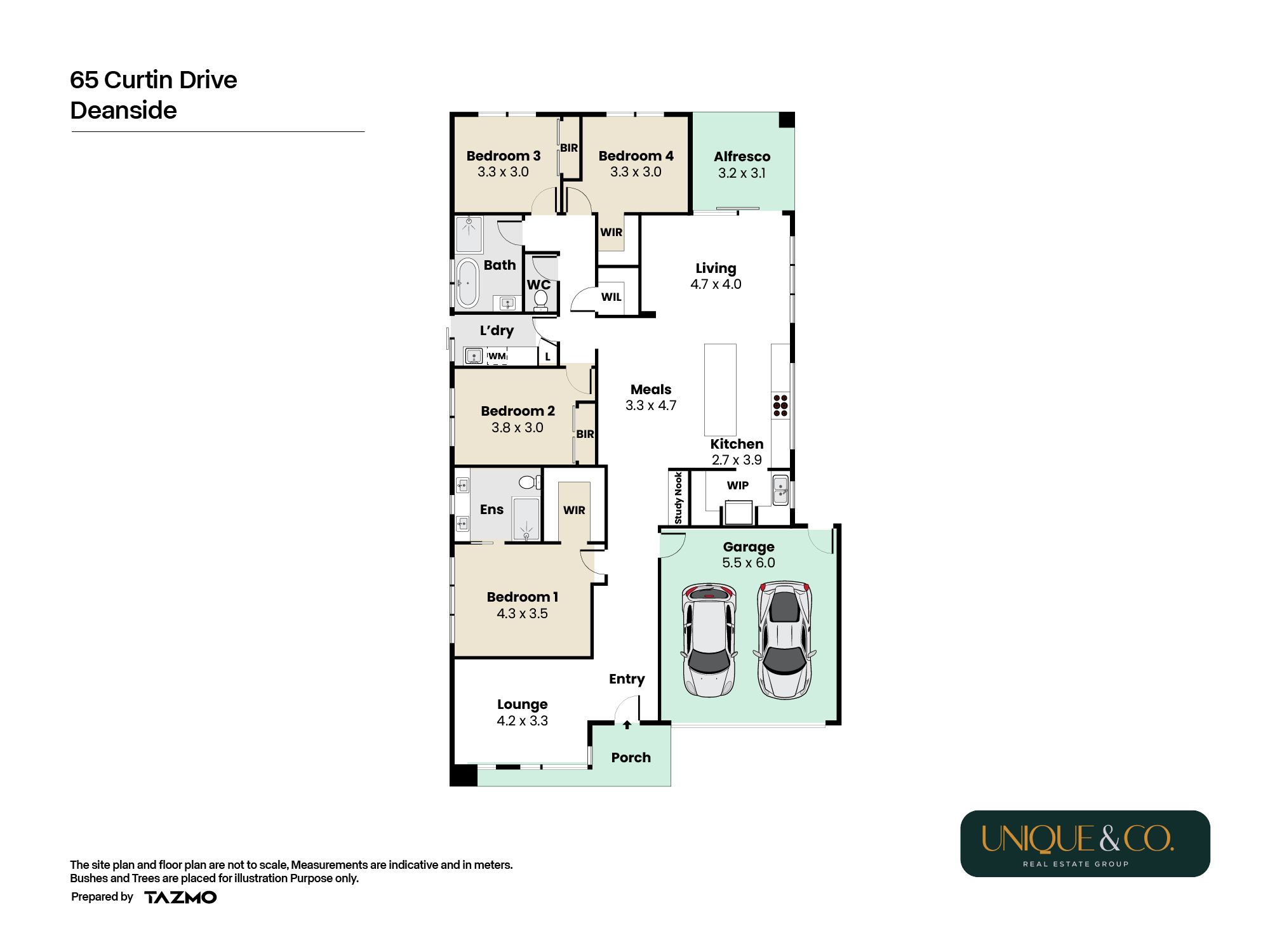
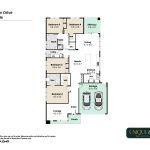
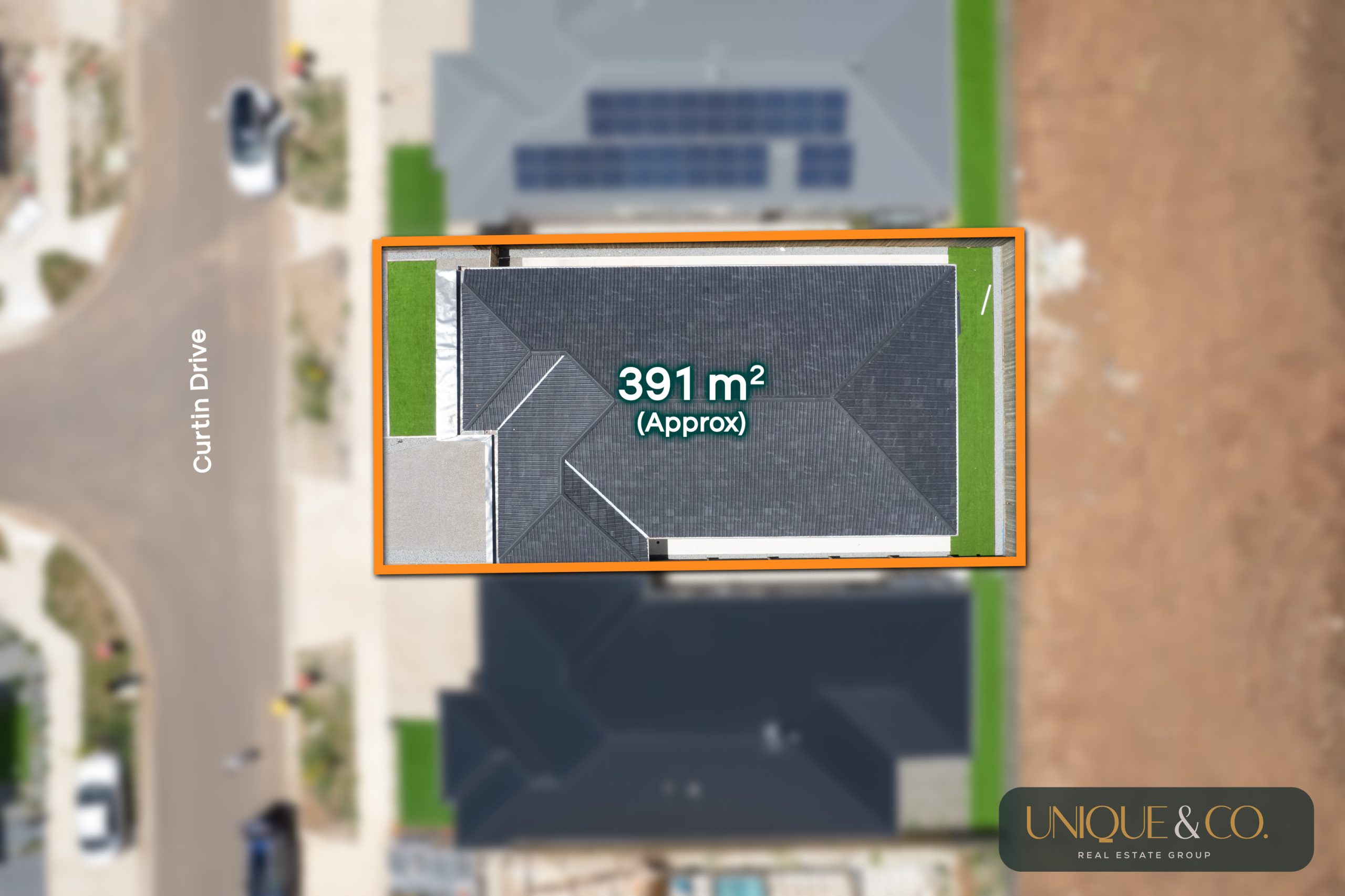
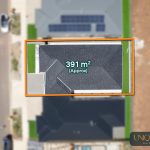
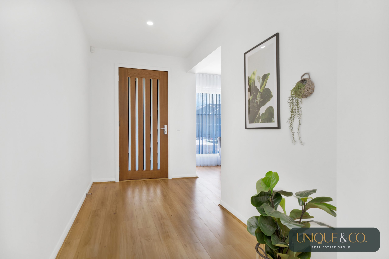
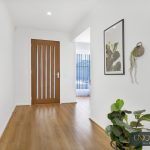
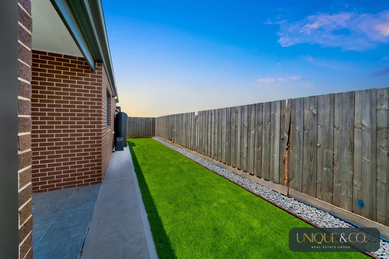
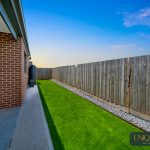
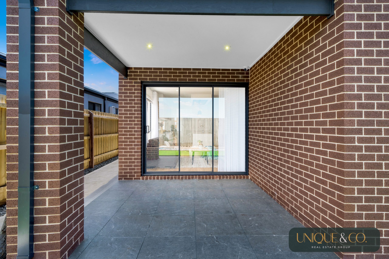
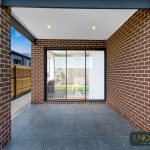
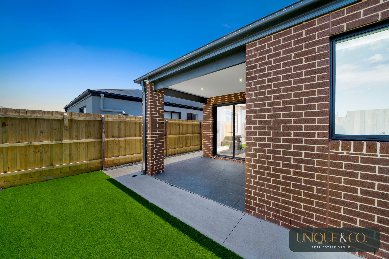
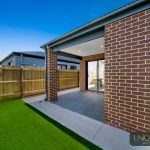
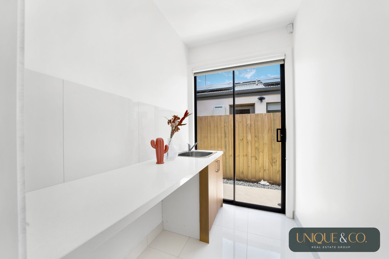
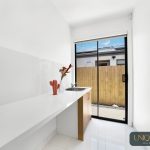
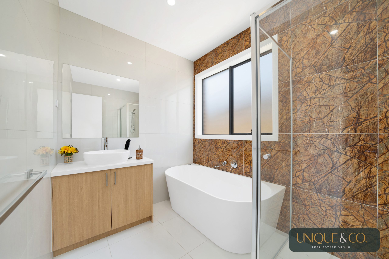
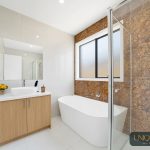
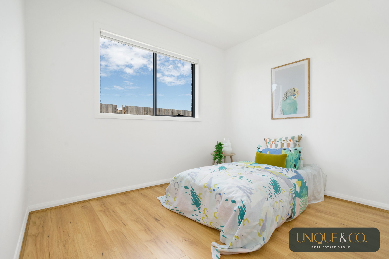
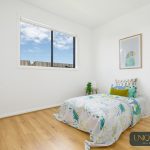
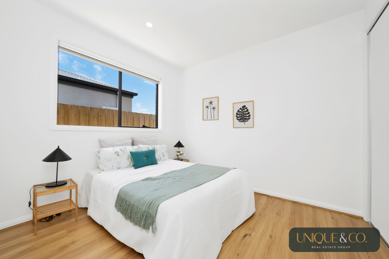
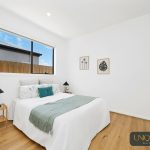
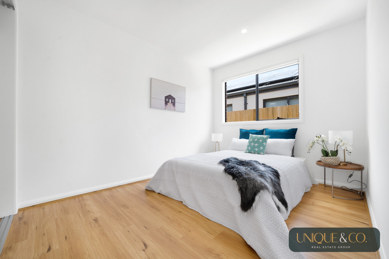
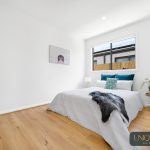
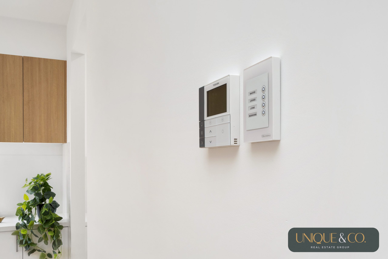
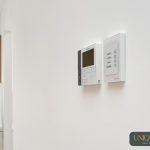
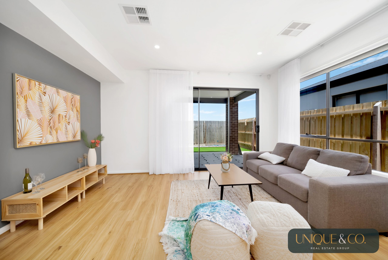
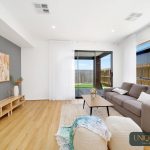
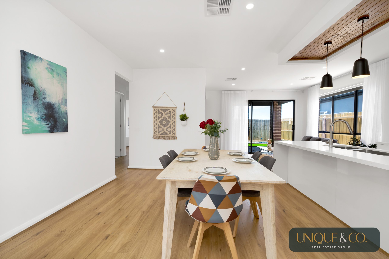
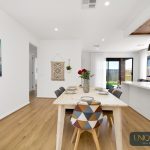
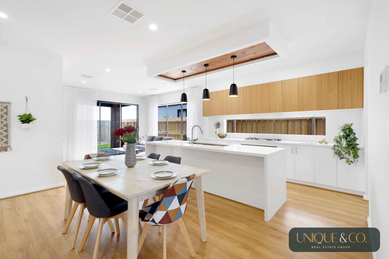
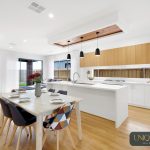
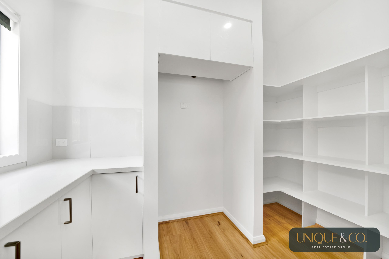
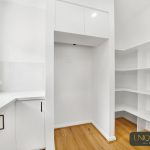
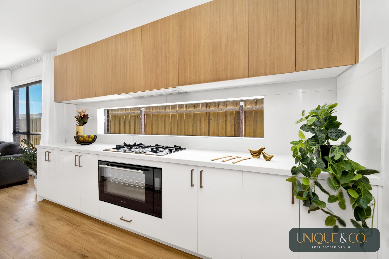
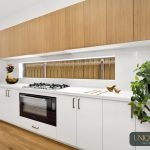
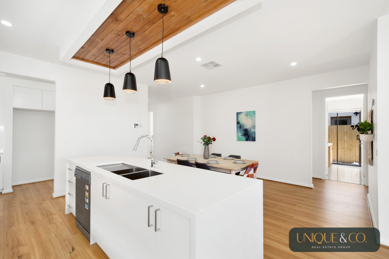
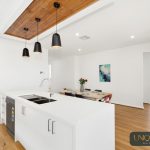
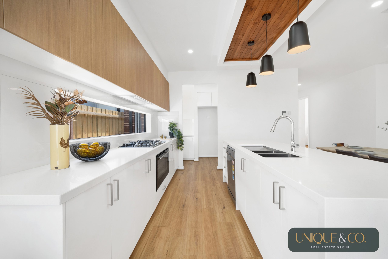
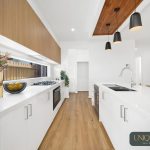
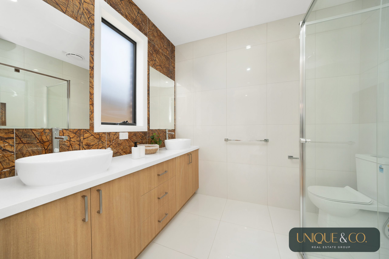
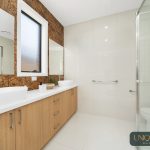
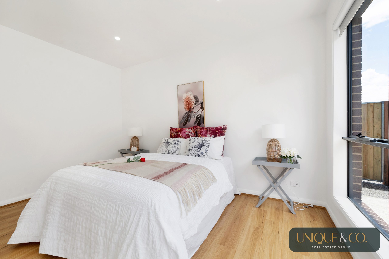
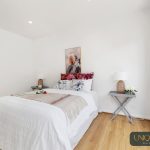
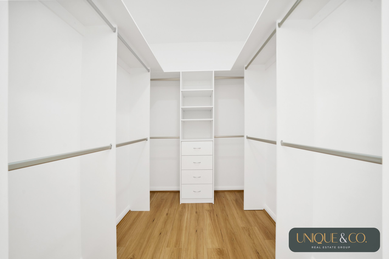
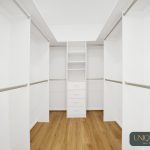
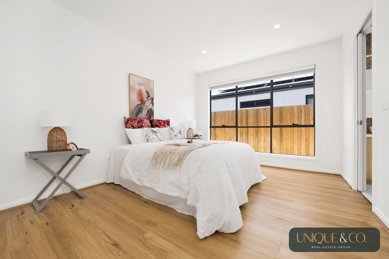
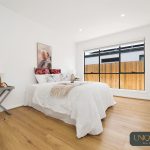
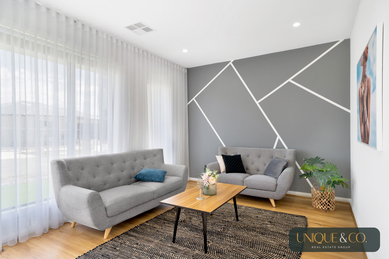
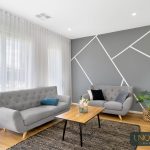
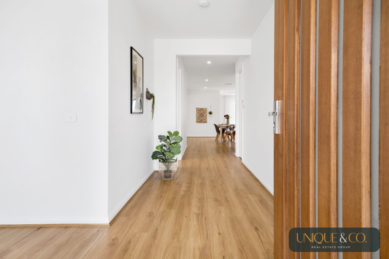
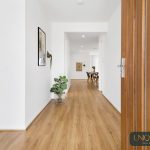
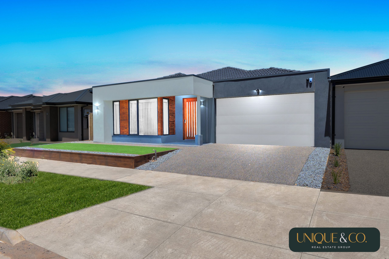
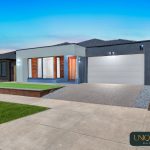
Statement of Information
House Sold - DEANSIDE VIC
LUXURY LIVING IN a Appealing Location Deandise
- 4

- 2

- 2

This immaculate, tastefully constructed brand-new home with 4 bedrooms, 2 bathrooms, and 2 living spaces is proudly offered to you by Unique & Co. Real Estate Group in Deanside’s prestigious The Sinclair Heights Estate.
Be a part of an ambitious neighbourhood as it develops into a thriving, prosperous community that offers all Deanside residents a wealth of lifestyle opportunities. Start building your future in Sinclair Heights, a brand-new master-planned neighbourhood tucked away in Melbourne’s expanding north-west. Your ideal home will have exceptional accessibility to Caroline Springs and quick access to a wide range of already established amenities while being surrounded by lovely parklands and waterways.
This exclusive home offers the quality and luxury living that you and your family will love in the years to come. It has easy access to the western motorway, Rockbank and Caroline Springstrain station, and gorgeous parklands and waterways.
Locations Nearby:
– Upcoming Coles/ Deanside Central SC (500 M)
– Aspire Early Education & Kindergarten (500 M)
– Rockbank Primary school (5.7KM)
– Bacchus Marsh Grammar school (6.6KM)
– Caroline Springs SC (6KM)
– Upcoming approved Deanside Primary and Secondary schools closeby
– Upcoming approved Deanside Community Centre, indoor recreation centre and sports oval closeby
This immaculately build home will impress at first glance thanks to its bespoke architecture, high ceilings, and contemporary façade. This exquisite home, which has a fantastic floor plan, is made to fit the requirements of a busy family that value high-quality, modern finishes, practical living, and comfortable design.
A family living area adjacent to the kitchen and a formal living area separate from it are cleverly designed. There are also four sizable bedrooms, all sharing a common bathroom, a spacious walk-in pantry, and a laundry room with undermount cabinetry. The master suite, which comes complete with a spacious walk-in wardrobe, an elegant en-suite with twin vanities and an expansive shower with a niche and a tiled shower base, as well as a shared bathroom with a freestanding bath tub and floor to ceiling porcelain tiles, must be seen to be believed.
Key features consist:
– The master bedroom has a walk-in wardrobe and an ensuite with a double vanity, floor-to-ceiling tiles, stone bench tops, a double shower head, a shower niche, a shower tile base, and a featured tiled
wall.
– Sheers curtains
– Feature walls
– The bathroom in the center has floor-to-ceiling tiles, a shower niche, a shower tile base, stone bench tops, a free-standing bathtub, and highlighted tiles on the wall.
– Separate Powder room
– Kitchen featuring a 40mm waterfall stone counters, 900 mm appliances, soft-closing drawers and cupboards throughout the house, a walk-in pantry with top and bottom cabinetry, stone counters, and a fridge water
connection.
– Built-in TV bulk head with feature wall
– Laundry with stone countertops, and built-in linen storage
– A dedicated study corner.
– Refrigerated zone-controlled heating and cooling
– Concreated and tiled alfresco/Concrete all around
– Front/rear landscaping with synthetic grass
– Double remote car garage with internal/external access
– Bosch alarm system and 6 Dahua security cameras
– Exposed aggregate Driveway
This opportunity that gives you the dream home you always want is not to be missed!
CALL Arjun at 0477 108 088 or Mohit at 0483 000 009 to arrange an inspection as this won’t last long.
Please see the below link for an up-to-date copy of the Due Diligence Check List:
http://www.consumer.vic.gov.au/duediligencechecklist
DISCLAIMER: All stated dimensions are approximate only. Particulars given are for general information only and do not constitute any representation on the part of the vendor or agent
Property Features
- House
- 4 bed
- 2 bath
- 2 Parking Spaces
- 2 Garage
